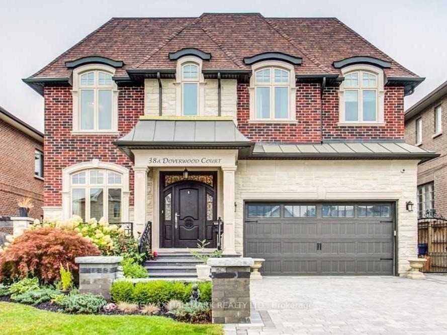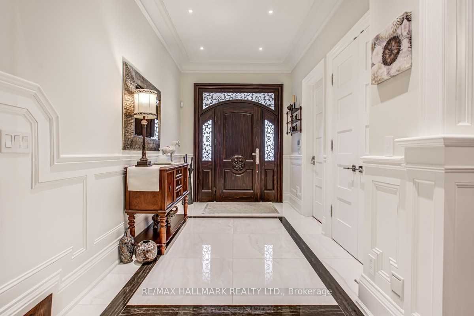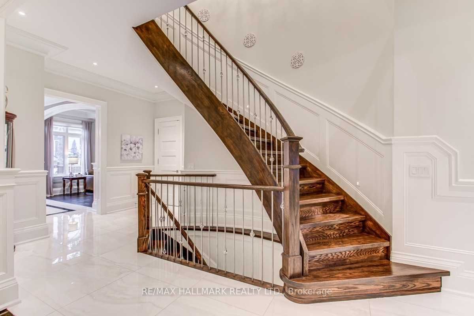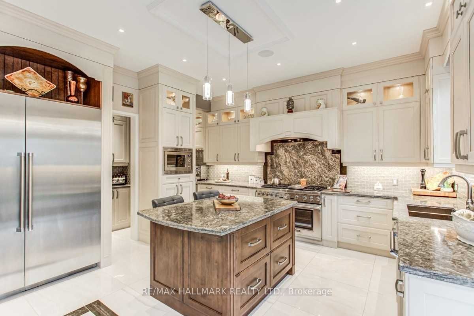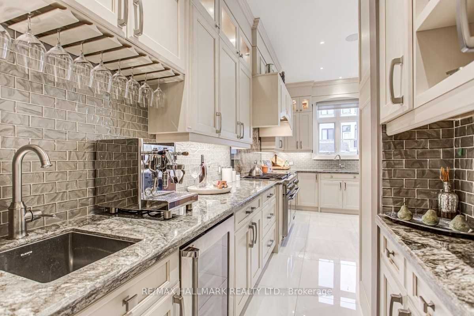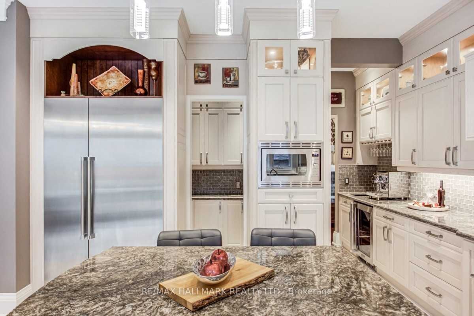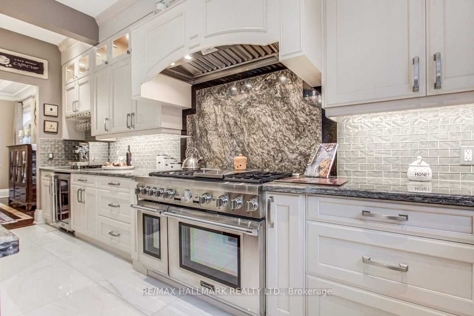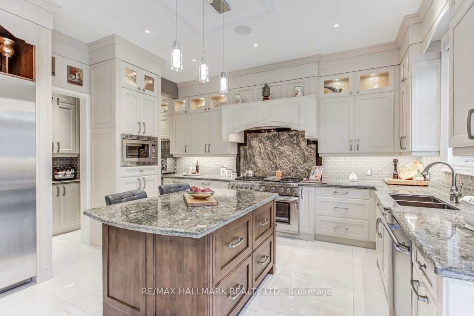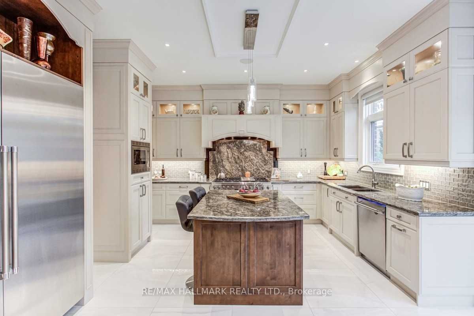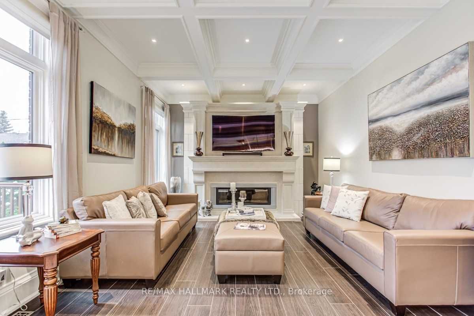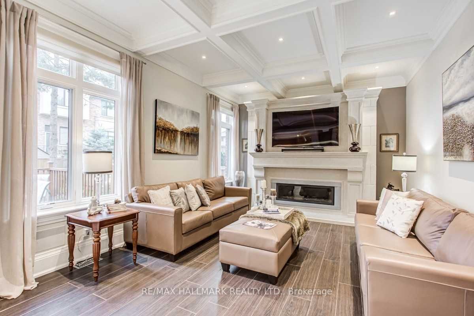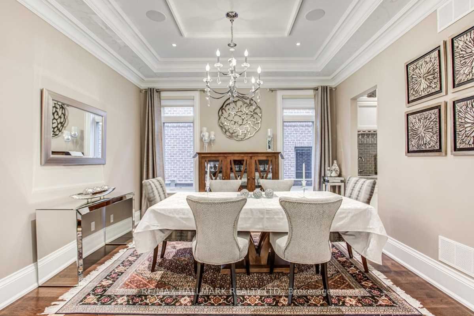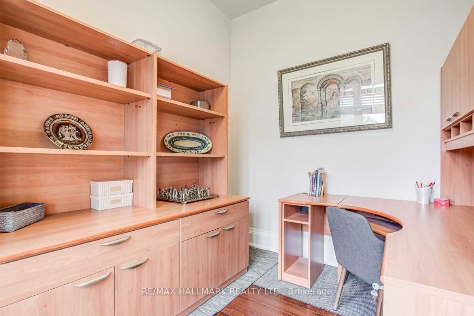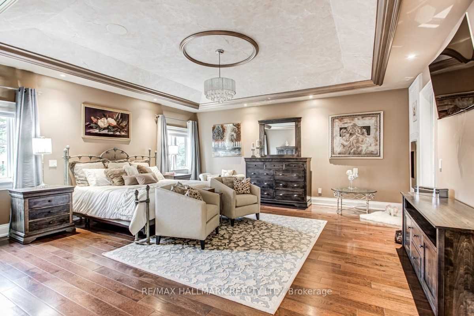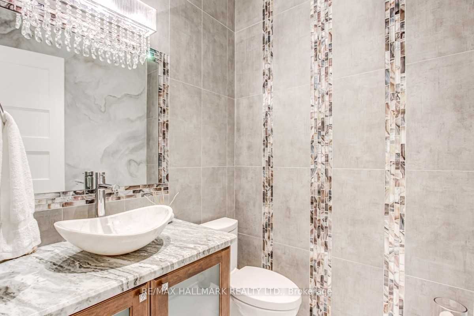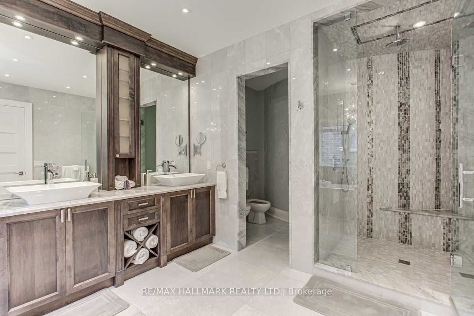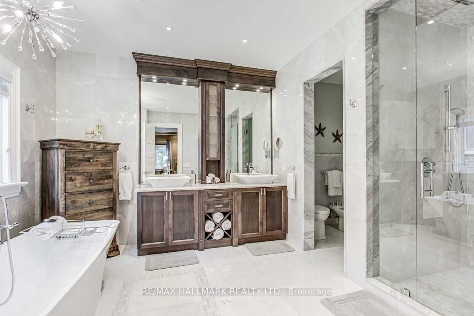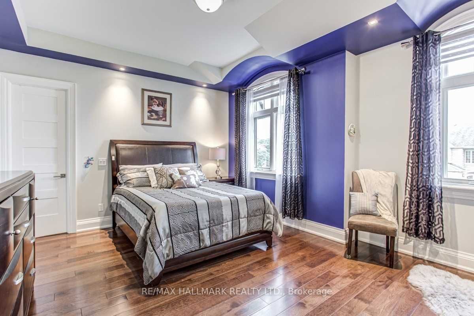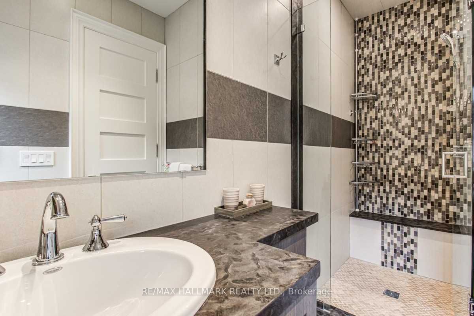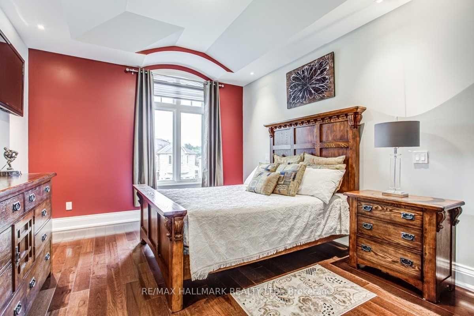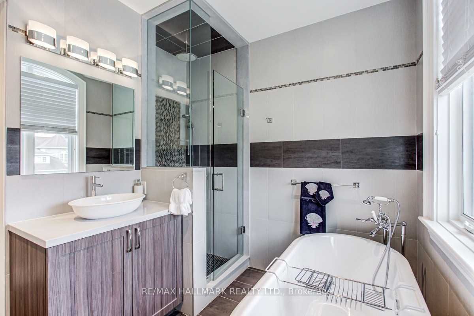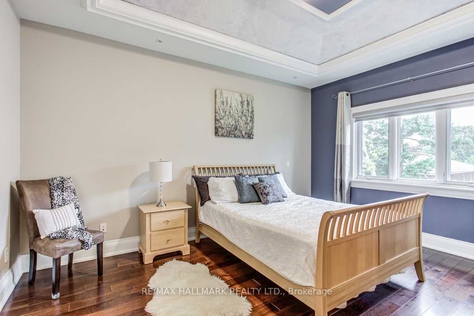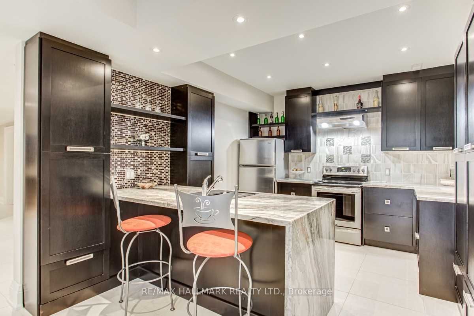Available - For Sale
Listing ID: C8198008
38A Doverwood Crt , Toronto, M2M 2G6, Ontario
| Magnificent, Custom Built, Executive Residence Situated On Coveted Cul-De-Sac! Inviting, Open Concept Flow With An Alluring List Of High End Finishes And Quality Craftsmanship. Sophisticated Wainscotting Detail, Custom Coffered/Waffle Ceilings, Plaster Cornice Molding. Extensive Use Of Granite, Limestone And Marble. Elegant Master Retreat W/Luxurious Oversized Ensuite & Stylish Gas Fireplace. Great Opportunity! |
| Extras: Thermador(48" Fridge, 48" Six Burner Gas Range/Griddle, Dishwasher), Built-In Microwave, Washer, Dryer, Hunter Douglas & Max Marr Custom Blinds And Shutters, Built-In Speakers, Cvac, Cac, Irrigation System, Whole Home Water Filtration, |
| Price | $3,120,000 |
| Taxes: | $13007.61 |
| Address: | 38A Doverwood Crt , Toronto, M2M 2G6, Ontario |
| Lot Size: | 50.00 x 116.27 (Feet) |
| Directions/Cross Streets: | Yonge / Cummer |
| Rooms: | 9 |
| Rooms +: | 3 |
| Bedrooms: | 4 |
| Bedrooms +: | 1 |
| Kitchens: | 1 |
| Kitchens +: | 1 |
| Family Room: | Y |
| Basement: | Finished, Walk-Up |
| Approximatly Age: | 0-5 |
| Property Type: | Detached |
| Style: | 2-Storey |
| Exterior: | Brick, Stone |
| Garage Type: | Attached |
| (Parking/)Drive: | Pvt Double |
| Drive Parking Spaces: | 4 |
| Pool: | None |
| Approximatly Age: | 0-5 |
| Approximatly Square Footage: | 3000-3500 |
| Fireplace/Stove: | Y |
| Heat Source: | Gas |
| Heat Type: | Forced Air |
| Central Air Conditioning: | Central Air |
| Central Vac: | Y |
| Laundry Level: | Main |
| Sewers: | Sewers |
| Water: | Municipal |
$
%
Years
This calculator is for demonstration purposes only. Always consult a professional
financial advisor before making personal financial decisions.
| Although the information displayed is believed to be accurate, no warranties or representations are made of any kind. |
| RE/MAX HALLMARK REALTY LTD. |
|
|

Ram Rajendram
Broker
Dir:
(416) 737-7700
Bus:
(416) 733-2666
Fax:
(416) 733-7780
| Virtual Tour | Book Showing | Email a Friend |
Jump To:
At a Glance:
| Type: | Freehold - Detached |
| Area: | Toronto |
| Municipality: | Toronto |
| Neighbourhood: | Newtonbrook East |
| Style: | 2-Storey |
| Lot Size: | 50.00 x 116.27(Feet) |
| Approximate Age: | 0-5 |
| Tax: | $13,007.61 |
| Beds: | 4+1 |
| Baths: | 6 |
| Fireplace: | Y |
| Pool: | None |
Locatin Map:
Payment Calculator:

