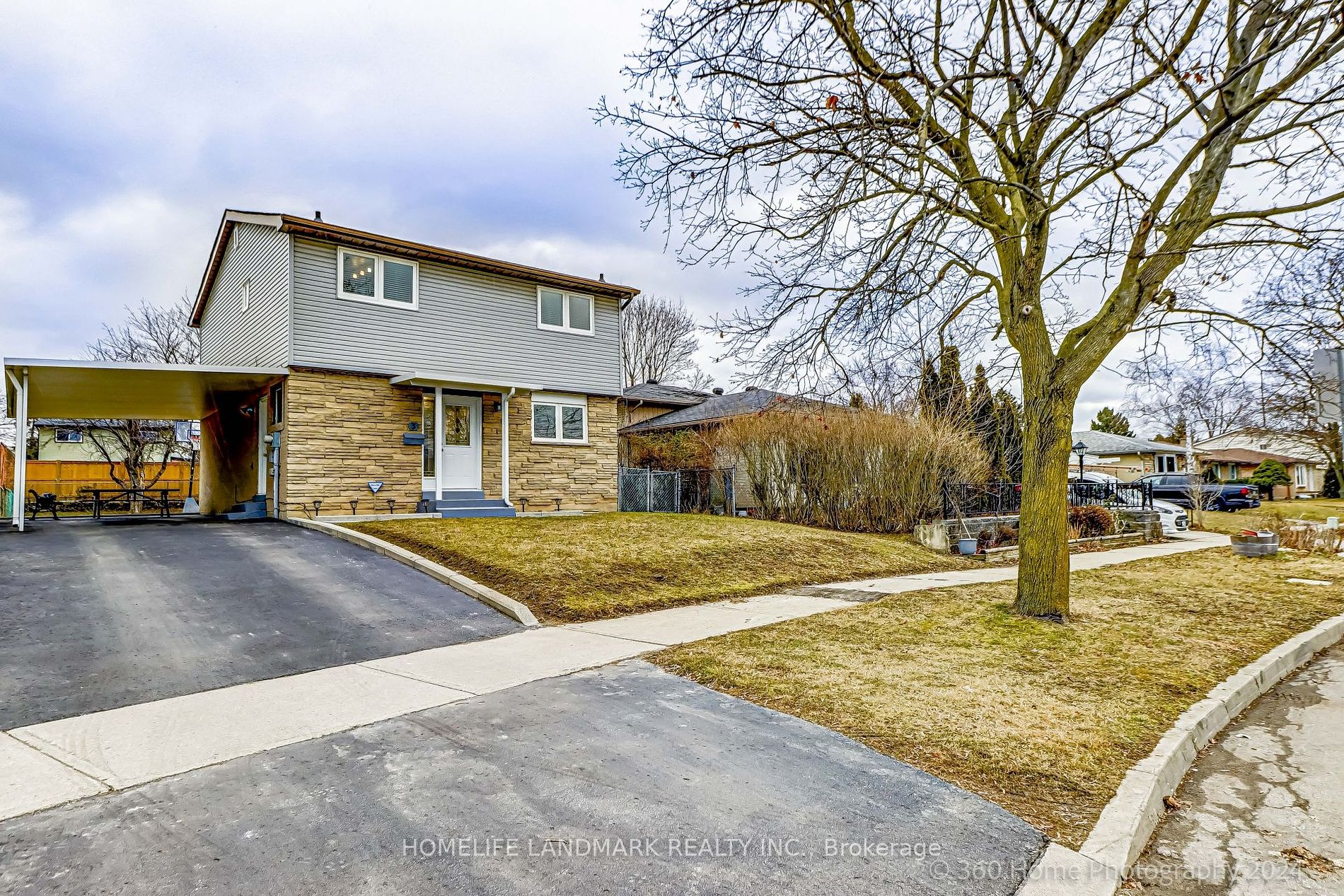Available - For Sale
Listing ID: E8172068
3 Hutcherson Sq , Toronto, M1B 1C5, Ontario
| Your search is over! Detached Home, 4 Bedroms plus 1 BR in basement, 3 Baths, Huge Lot, Over $50,000 in renovations spent. Newer Doors, Driveway & Carport with side entrance leading to main floor and to basement. Newer Windows, Cemented Slabs basketball Court(half court), Garden Shed, Replaced Sidings & Roof, Renovated main floor and second floors washrooms, Renovated Kitchen(2019). New Engineered Laminate Floor on Living/Dining room (2024), Close to TTC, Shopping, Schools and other amenities. |
| Extras: Existing Appliances 1 fridge, 2 Stove, Washer & Dryer, Furnace, Water Softener, HWT(R), CAC, all Elf's, All window coverings, Garden Shed, Wooden Picnic Table and Bench, California Shutters ( Living Room) |
| Price | $948,000 |
| Taxes: | $3004.90 |
| Address: | 3 Hutcherson Sq , Toronto, M1B 1C5, Ontario |
| Lot Size: | 45.15 x 118.90 (Feet) |
| Directions/Cross Streets: | Sheppard/Washburn |
| Rooms: | 7 |
| Rooms +: | 3 |
| Bedrooms: | 4 |
| Bedrooms +: | 1 |
| Kitchens: | 1 |
| Kitchens +: | 1 |
| Family Room: | Y |
| Basement: | Finished |
| Property Type: | Detached |
| Style: | 2-Storey |
| Exterior: | Brick Front, Vinyl Siding |
| Garage Type: | Carport |
| (Parking/)Drive: | Private |
| Drive Parking Spaces: | 2 |
| Pool: | None |
| Other Structures: | Garden Shed |
| Approximatly Square Footage: | 1100-1500 |
| Fireplace/Stove: | N |
| Heat Source: | Gas |
| Heat Type: | Forced Air |
| Central Air Conditioning: | Central Air |
| Laundry Level: | Lower |
| Elevator Lift: | N |
| Sewers: | Sewers |
| Water: | Municipal |
$
%
Years
This calculator is for demonstration purposes only. Always consult a professional
financial advisor before making personal financial decisions.
| Although the information displayed is believed to be accurate, no warranties or representations are made of any kind. |
| HOMELIFE LANDMARK REALTY INC. |
|
|

Ram Rajendram
Broker
Dir:
(416) 737-7700
Bus:
(416) 733-2666
Fax:
(416) 733-7780
| Book Showing | Email a Friend |
Jump To:
At a Glance:
| Type: | Freehold - Detached |
| Area: | Toronto |
| Municipality: | Toronto |
| Neighbourhood: | Malvern |
| Style: | 2-Storey |
| Lot Size: | 45.15 x 118.90(Feet) |
| Tax: | $3,004.9 |
| Beds: | 4+1 |
| Baths: | 3 |
| Fireplace: | N |
| Pool: | None |
Locatin Map:
Payment Calculator:


























