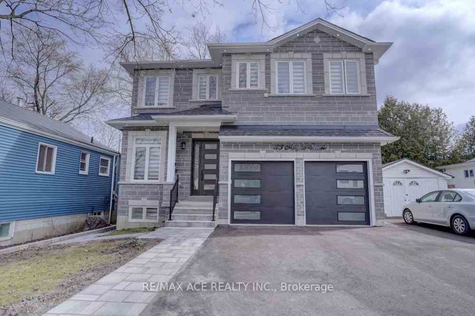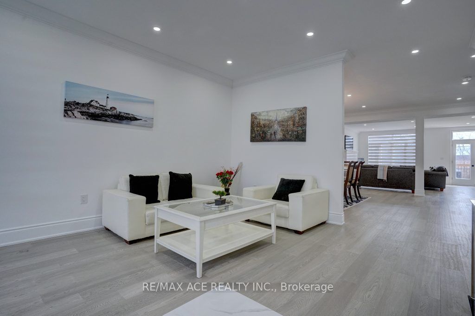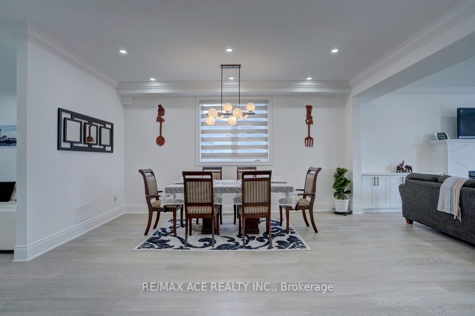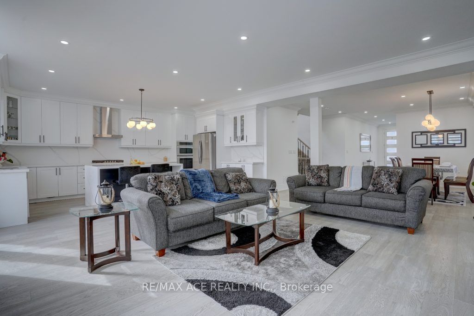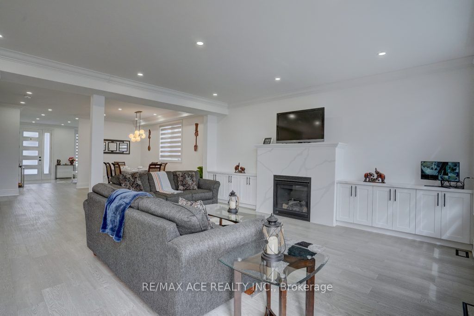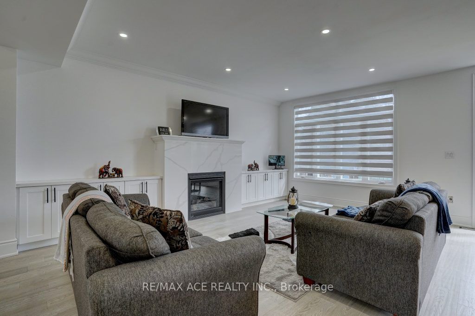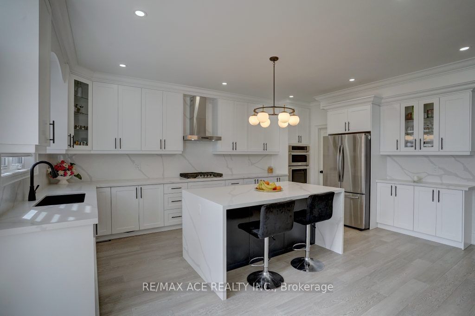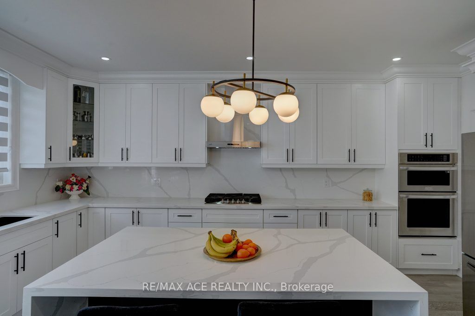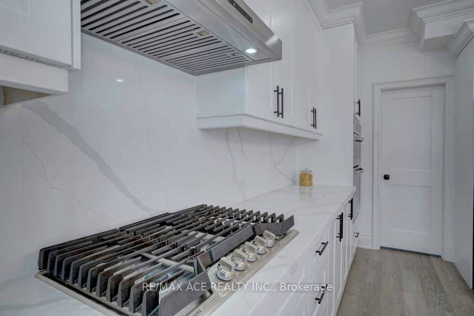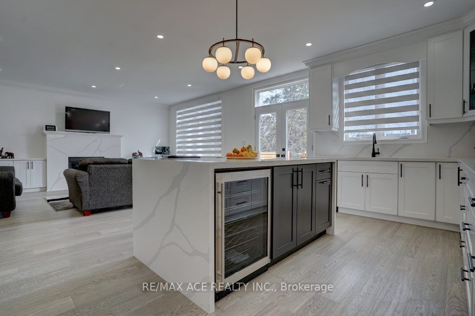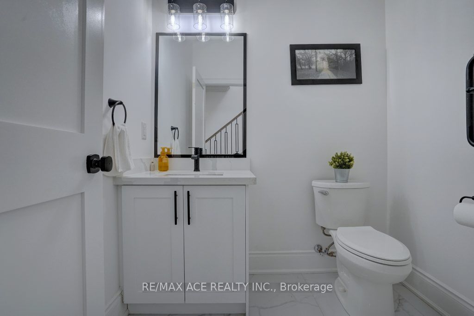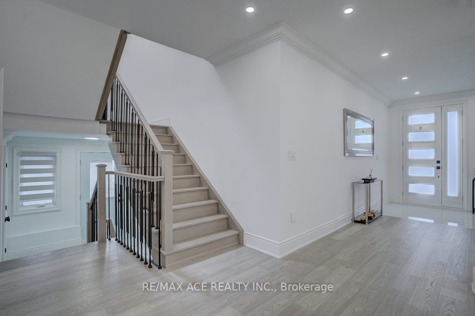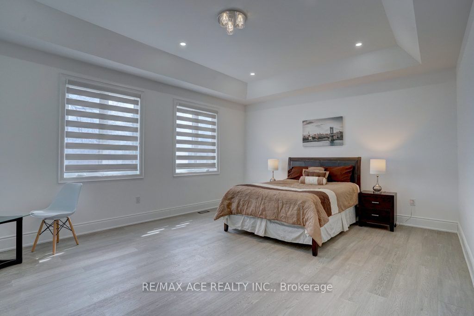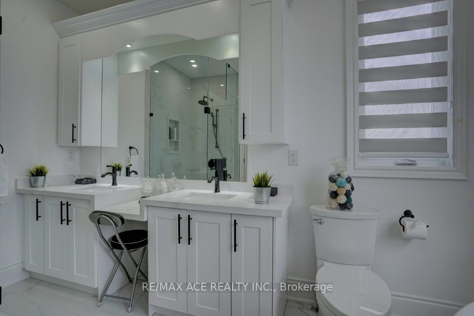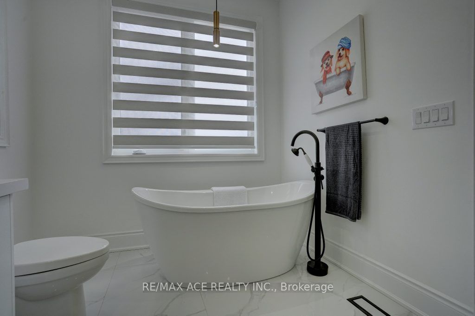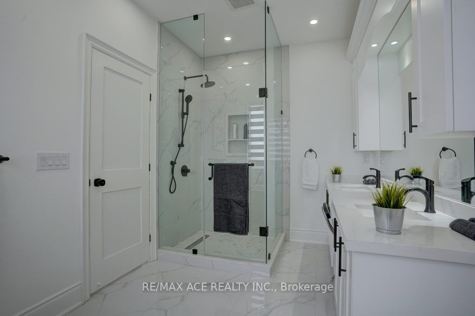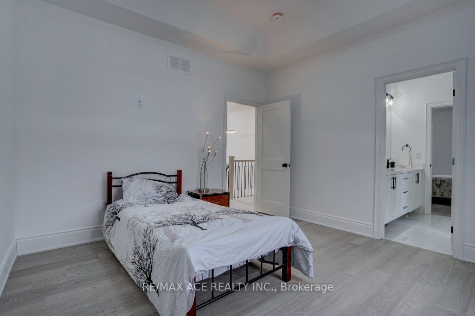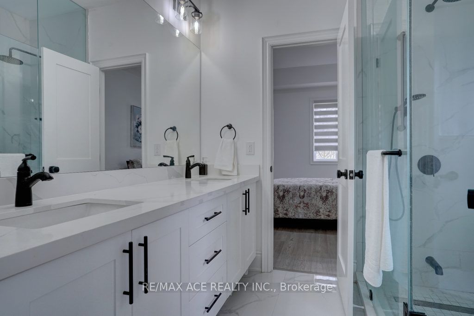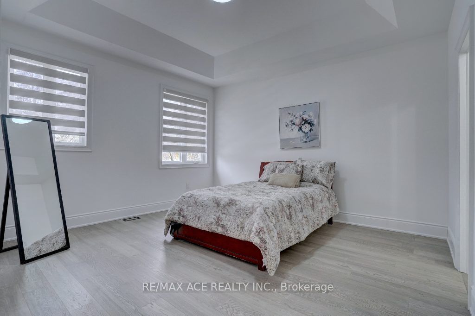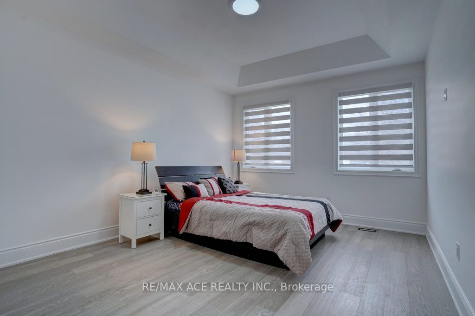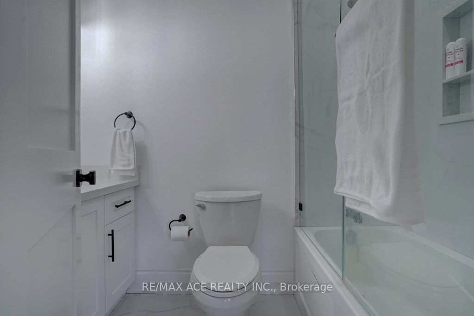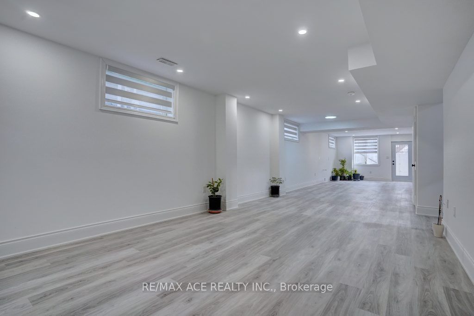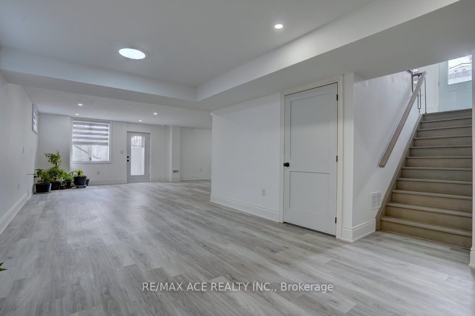Available - For Sale
Listing ID: E8163682
33 Maple St , Ajax, L1S 1V5, Ontario
| Custom Built Gorgeous Bright & Airy 4 Br Detached Home With 5 Washrooms, Less Than A Year Old,3018 Sq Ft, Engineered Hardwood, 9' Ceiling & Crown Moulding On Main + Second Floors, Spacious Family Room With Gas Fireplace, Direct Access From House To Double Garage, 5 Cars Can Be Parked In The Driveway, Kitchen With S/S Appliances, Large Centre Island, & W/O To Deck, Quartz Counters Throughout, Primary Bedroom With Large Walk In Closet & 5 Pc Ensuite: Frameless Glass Shower, Large Vanity &Free Standing Bathtub, Tray Ceiling In All Bedrooms, 2nd Floor Laundry Room, Finished Walk-Up Basement With R/I for Kitchen, Vinyl Flooring & 3Pc Washroom |
| Extras: Stainless Steel (Gas Stove, Range Hood, B/I Oven & Microwave, Fridge, B/I Dishwasher), Wine Cooler, Washer, Dryer, Central A/C, Tankless Water Heater |
| Price | $1,629,000 |
| Taxes: | $0.00 |
| Address: | 33 Maple St , Ajax, L1S 1V5, Ontario |
| Lot Size: | 40.00 x 108.00 (Feet) |
| Directions/Cross Streets: | Harwood / Hwy 401 |
| Rooms: | 8 |
| Rooms +: | 3 |
| Bedrooms: | 4 |
| Bedrooms +: | |
| Kitchens: | 1 |
| Family Room: | Y |
| Basement: | Finished, Walk-Up |
| Approximatly Age: | 0-5 |
| Property Type: | Detached |
| Style: | 2-Storey |
| Exterior: | Brick, Stone |
| Garage Type: | Built-In |
| (Parking/)Drive: | Private |
| Drive Parking Spaces: | 4 |
| Pool: | None |
| Approximatly Age: | 0-5 |
| Approximatly Square Footage: | 3000-3500 |
| Fireplace/Stove: | Y |
| Heat Source: | Gas |
| Heat Type: | Forced Air |
| Central Air Conditioning: | Central Air |
| Sewers: | Sewers |
| Water: | Municipal |
$
%
Years
This calculator is for demonstration purposes only. Always consult a professional
financial advisor before making personal financial decisions.
| Although the information displayed is believed to be accurate, no warranties or representations are made of any kind. |
| RE/MAX ACE REALTY INC. |
|
|

Ram Rajendram
Broker
Dir:
(416) 737-7700
Bus:
(416) 733-2666
Fax:
(416) 733-7780
| Virtual Tour | Book Showing | Email a Friend |
Jump To:
At a Glance:
| Type: | Freehold - Detached |
| Area: | Durham |
| Municipality: | Ajax |
| Neighbourhood: | Central |
| Style: | 2-Storey |
| Lot Size: | 40.00 x 108.00(Feet) |
| Approximate Age: | 0-5 |
| Beds: | 4 |
| Baths: | 5 |
| Fireplace: | Y |
| Pool: | None |
Locatin Map:
Payment Calculator:

