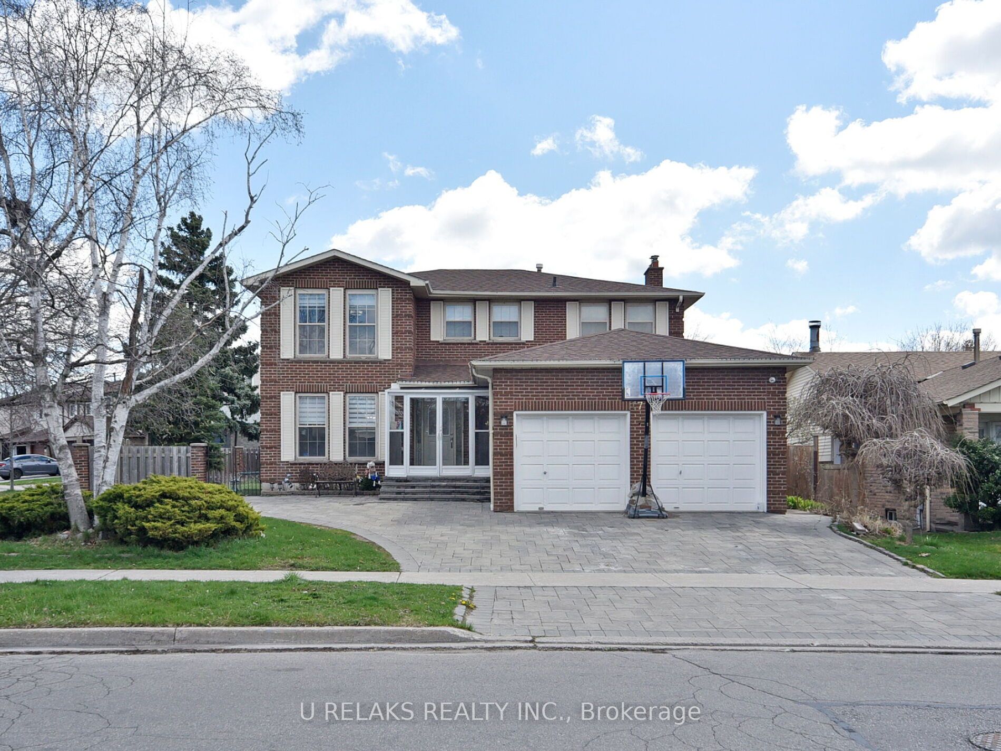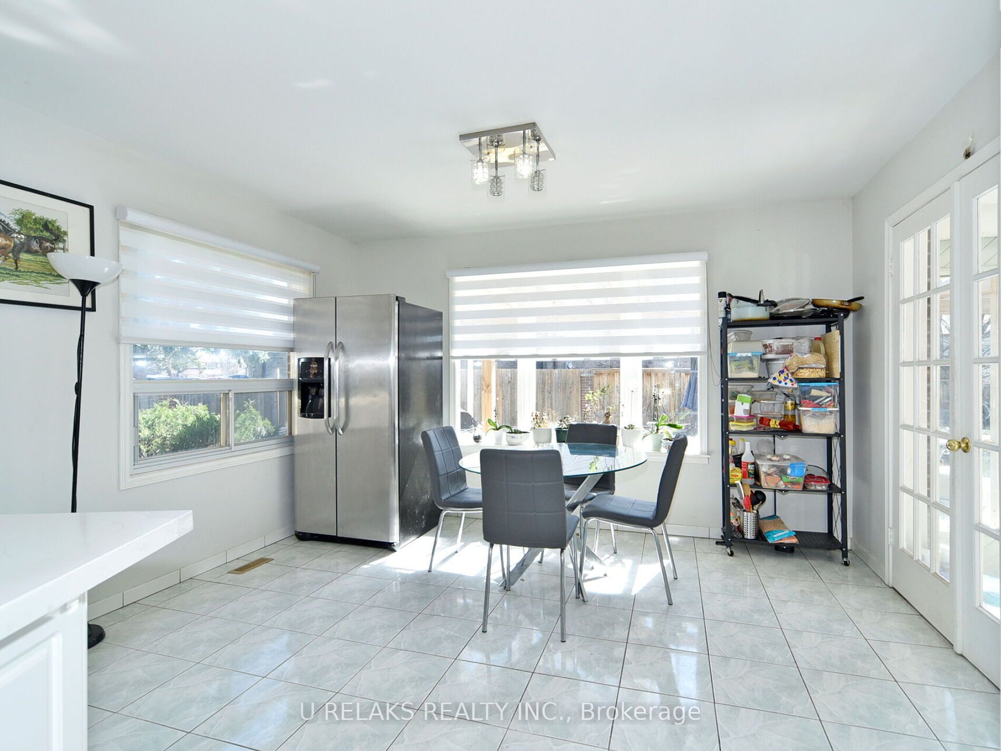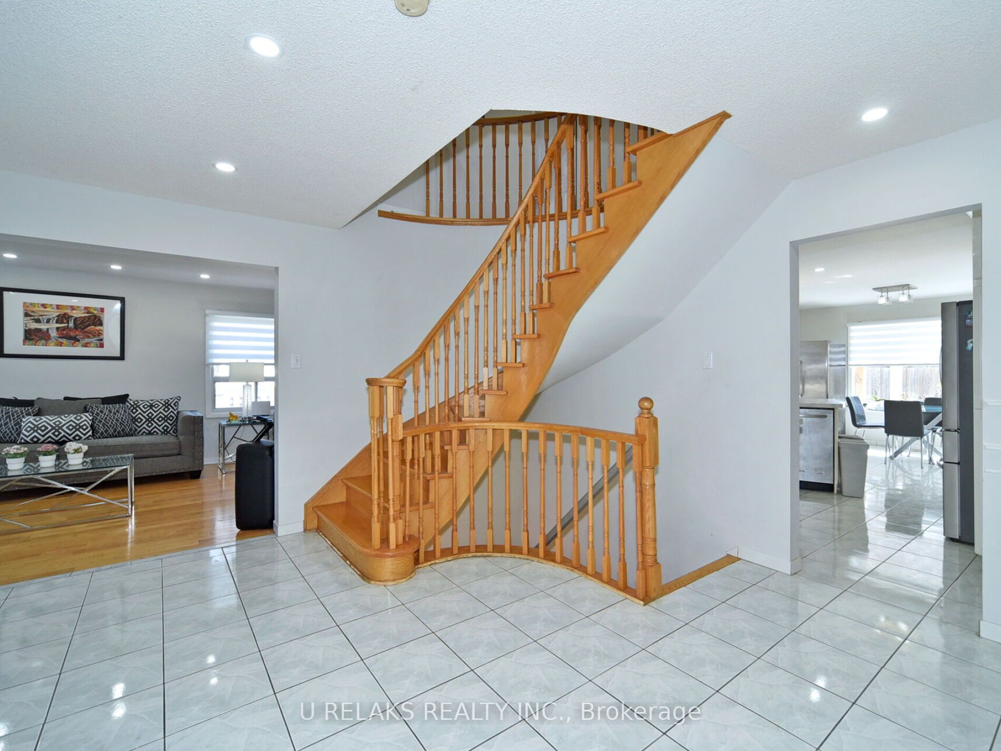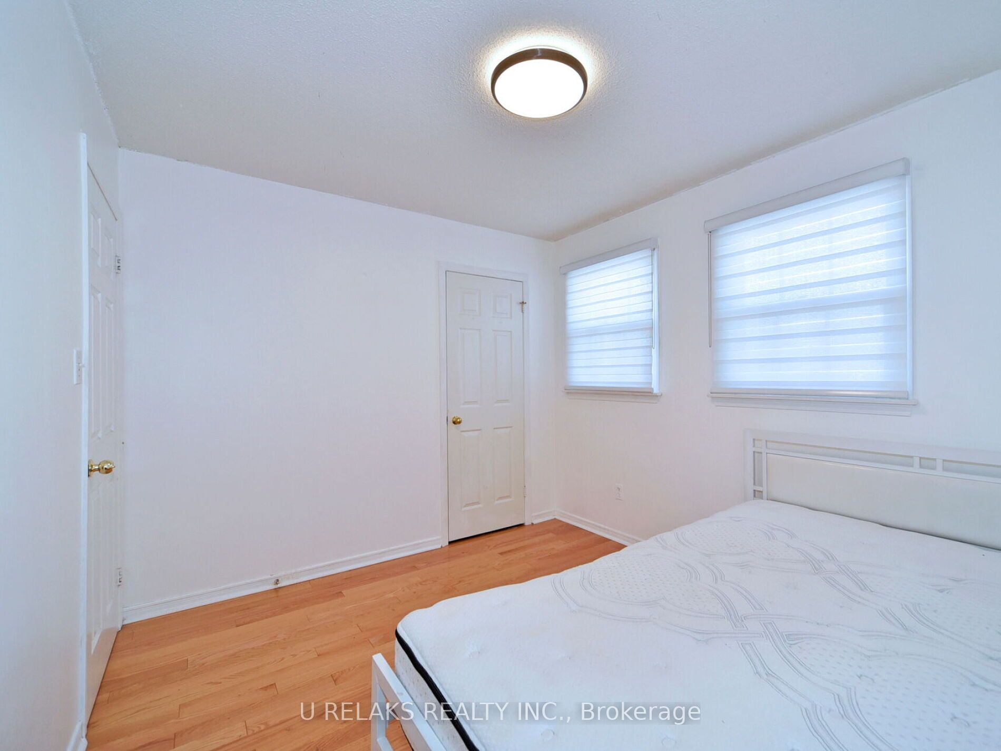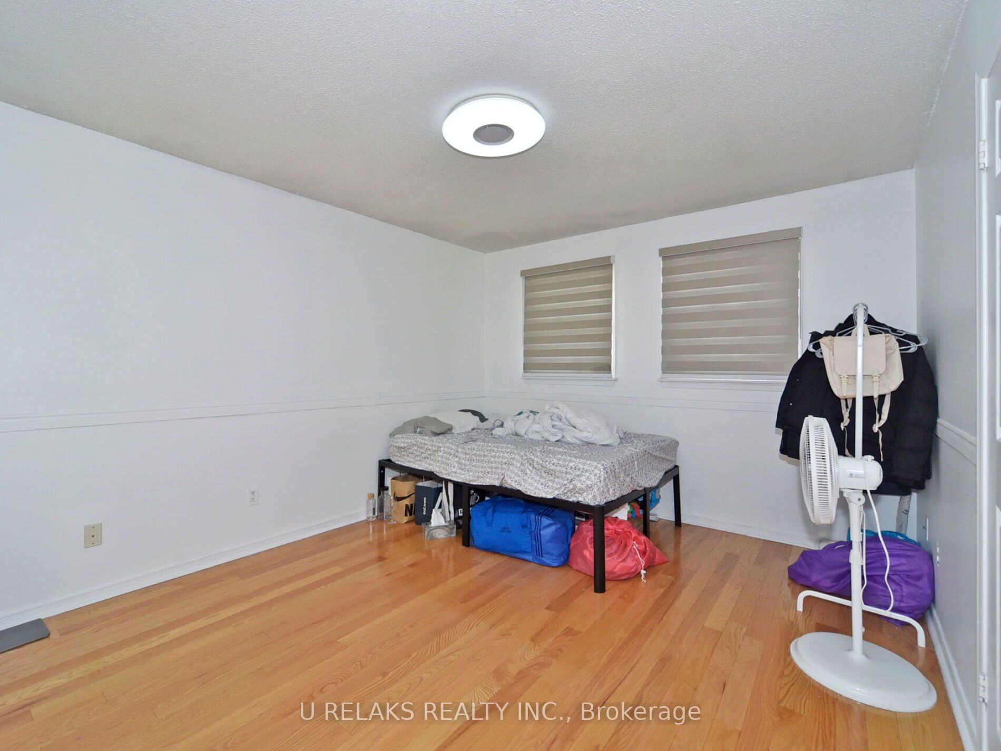Available - For Sale
Listing ID: E8292414
171 Ingleton Blvd , Toronto, M1V 1Z8, Ontario
| Absolutely Gorgeous Corner Unit In High Demand Area in Scarborough Toronto. Professionally Finished Stone Interlocking Throughout Front And Backyard, Enjoy The summer with Super Well Maintained Swimming Pool in the backyard, Perfect Functional Layout. Double huge backyard. Welcoming foyer with ceramic floor and circular oak stairs, Huge living and dining room. Beautiful family room with gas fireplace and french door to access the sunroom. Pot lights. Large Modern Kitchen With Quartz Countertop, Sun Room W/ Skylite & W/O To Garden. Upstairs feature with 4 huge bedrooms. Master comes with walk-in closet and 4 pc ensuite. Finished Modern Style Bsmt With 2 bedrooms,living room,a Huge walk-in Closet and full washroom. Close To School, Park, Shoppings, Hwy 401 & 407 Etc. |
| Extras: All existing appliances fridge, Stove, Dishwasher, Range Hood, Stacked Washer/Dryer, All Existing Elfs And Window Coverings. |
| Price | $1,599,000 |
| Taxes: | $6885.92 |
| Assessment Year: | 2023 |
| Address: | 171 Ingleton Blvd , Toronto, M1V 1Z8, Ontario |
| Lot Size: | 57.56 x 139.70 (Feet) |
| Directions/Cross Streets: | Mccowan/Steeles |
| Rooms: | 9 |
| Rooms +: | 2 |
| Bedrooms: | 4 |
| Bedrooms +: | 2 |
| Kitchens: | 1 |
| Family Room: | Y |
| Basement: | Finished |
| Property Type: | Detached |
| Style: | 2-Storey |
| Exterior: | Brick |
| Garage Type: | Attached |
| (Parking/)Drive: | Pvt Double |
| Drive Parking Spaces: | 2 |
| Pool: | Inground |
| Approximatly Square Footage: | 2500-3000 |
| Property Features: | Fenced Yard, Park, Public Transit, School |
| Fireplace/Stove: | Y |
| Heat Source: | Gas |
| Heat Type: | Forced Air |
| Central Air Conditioning: | Central Air |
| Laundry Level: | Main |
| Sewers: | Sewers |
| Water: | Municipal |
$
%
Years
This calculator is for demonstration purposes only. Always consult a professional
financial advisor before making personal financial decisions.
| Although the information displayed is believed to be accurate, no warranties or representations are made of any kind. |
| U RELAKS REALTY INC. |
|
|

Ram Rajendram
Broker
Dir:
(416) 737-7700
Bus:
(416) 733-2666
Fax:
(416) 733-7780
| Virtual Tour | Book Showing | Email a Friend |
Jump To:
At a Glance:
| Type: | Freehold - Detached |
| Area: | Toronto |
| Municipality: | Toronto |
| Neighbourhood: | Milliken |
| Style: | 2-Storey |
| Lot Size: | 57.56 x 139.70(Feet) |
| Tax: | $6,885.92 |
| Beds: | 4+2 |
| Baths: | 4 |
| Fireplace: | Y |
| Pool: | Inground |
Locatin Map:
Payment Calculator:

