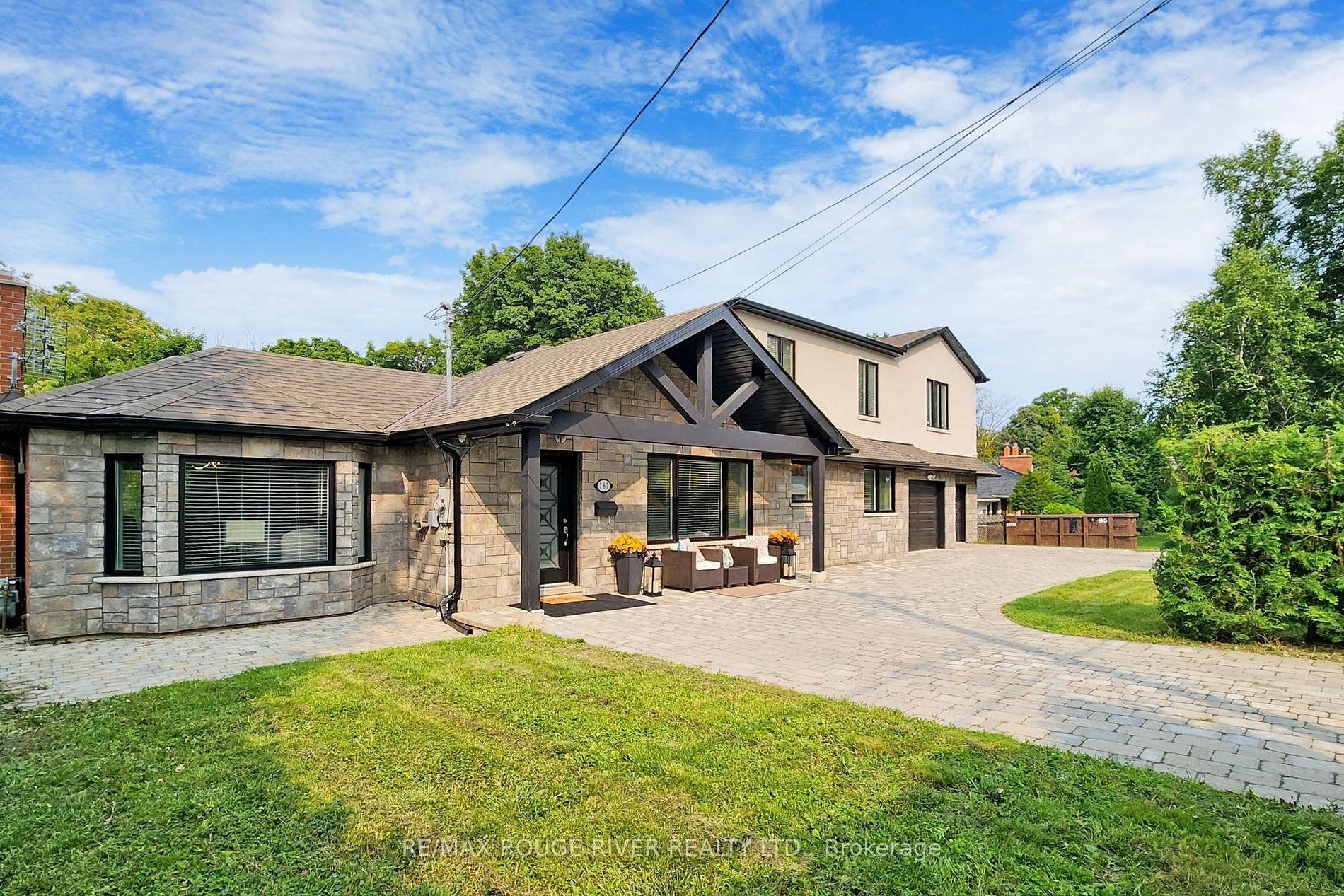Available - For Sale
Listing ID: E8287454
181 Ridgewood Rd , Toronto, M1C 2X3, Ontario
| ** OPEN HOUSE SUNDAY MAY 5th 2-4pm ** Nestled in the sought after West Rouge Lakeside Community, this Custom Executive Home is situated on one of the most Prestigious Streets, known for its Luxurious $$$ Million Dollar Properties. This Property boasts extensive Renovations and sits on a Massive 100' x 200' Private Lot offering Seasonal LAKE VIEWS from its Hilltop Location. Spanning 2658 sq ft with Additional 1440 sq ft in the Walk-out Basement, this 2 Storey / Bungaloft Home features a Stunning Open Concept Great Room with Lofty Cathedral Ceilings. The Gourmet Kitchen is equipped with Granite Island, Stainless Steel Appliances and is open to Great Room Living. The Lofty Primary Suite is a Luxurious Retreat with Vaulted Ceilings, Fireplace, 5-piece Ensuite, Wall-to-Wall Closets and Breathtaking Views from the Picture Windows overlooking the Lake. A Huge Interlock Circular Driveway adds to the Curb Appeal. The Bright Lower Level offers easy Income Potential or is ideal for accommodating Multiple Generations. Conveniently located within walking distance to Rouge Beach, National Park, TTC Buses, Go Station, Excellent Schools and Waterfront Trails along the Lake. This Home offers a perfect blend of Luxury and Convenience for discerning buyers. |
| Price | $1,699,000 |
| Taxes: | $7968.00 |
| Address: | 181 Ridgewood Rd , Toronto, M1C 2X3, Ontario |
| Lot Size: | 100.00 x 200.00 (Feet) |
| Acreage: | < .50 |
| Directions/Cross Streets: | Lawrence/East Ave/Port Union |
| Rooms: | 8 |
| Rooms +: | 6 |
| Bedrooms: | 4 |
| Bedrooms +: | 2 |
| Kitchens: | 1 |
| Kitchens +: | 1 |
| Family Room: | Y |
| Basement: | Sep Entrance, W/O |
| Property Type: | Detached |
| Style: | 2-Storey |
| Exterior: | Brick, Stucco/Plaster |
| Garage Type: | Attached |
| (Parking/)Drive: | Circular |
| Drive Parking Spaces: | 8 |
| Pool: | None |
| Other Structures: | Garden Shed |
| Approximatly Square Footage: | 2500-3000 |
| Property Features: | Beach, Lake Access, Public Transit, Rec Centre, School |
| Fireplace/Stove: | Y |
| Heat Source: | Gas |
| Heat Type: | Forced Air |
| Central Air Conditioning: | Central Air |
| Laundry Level: | Lower |
| Sewers: | Septic |
| Water: | Municipal |
| Utilities-Cable: | Y |
| Utilities-Hydro: | Y |
| Utilities-Gas: | Y |
| Utilities-Telephone: | Y |
$
%
Years
This calculator is for demonstration purposes only. Always consult a professional
financial advisor before making personal financial decisions.
| Although the information displayed is believed to be accurate, no warranties or representations are made of any kind. |
| RE/MAX ROUGE RIVER REALTY LTD. |
|
|

Ram Rajendram
Broker
Dir:
(416) 737-7700
Bus:
(416) 733-2666
Fax:
(416) 733-7780
| Virtual Tour | Book Showing | Email a Friend |
Jump To:
At a Glance:
| Type: | Freehold - Detached |
| Area: | Toronto |
| Municipality: | Toronto |
| Neighbourhood: | Rouge E10 |
| Style: | 2-Storey |
| Lot Size: | 100.00 x 200.00(Feet) |
| Tax: | $7,968 |
| Beds: | 4+2 |
| Baths: | 5 |
| Fireplace: | Y |
| Pool: | None |
Locatin Map:
Payment Calculator:


























