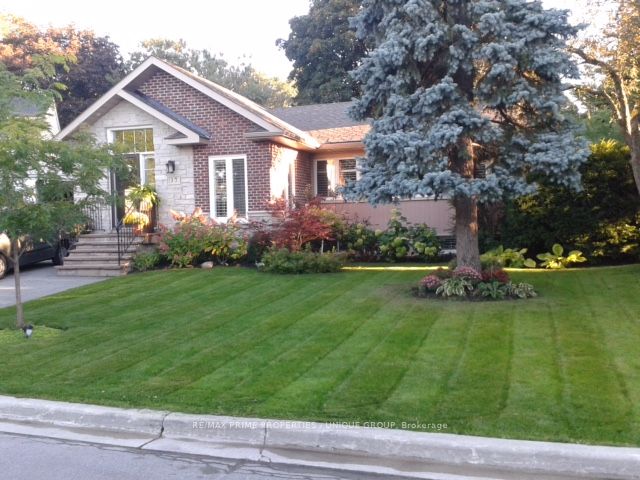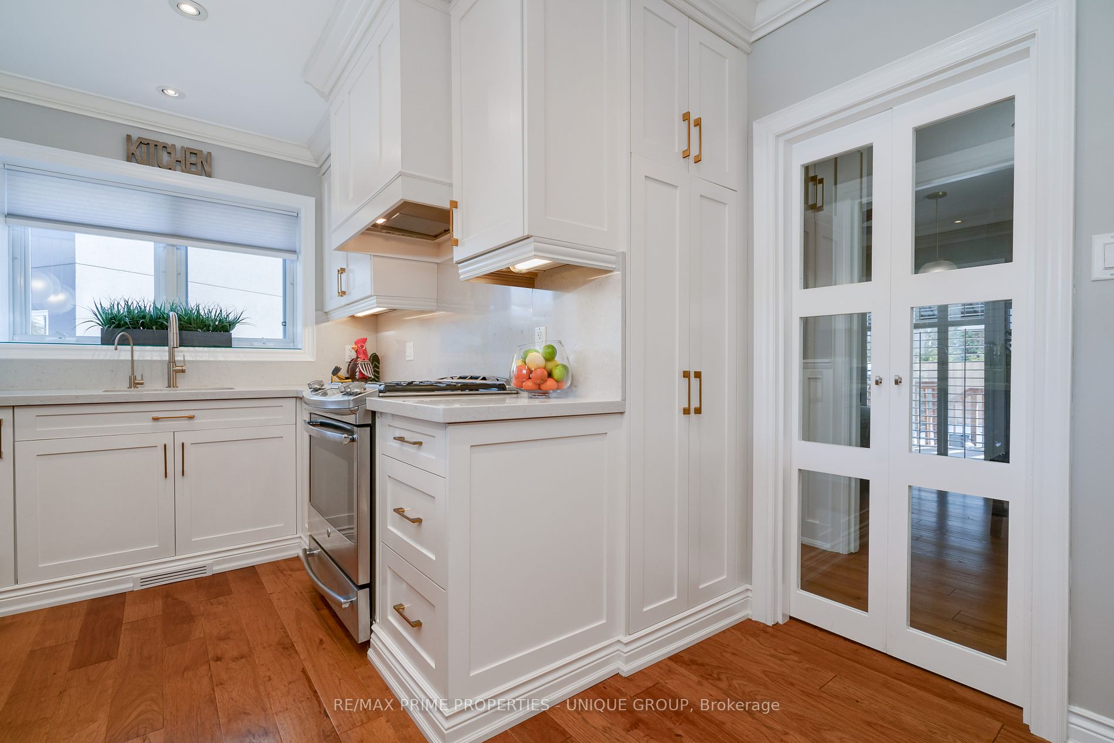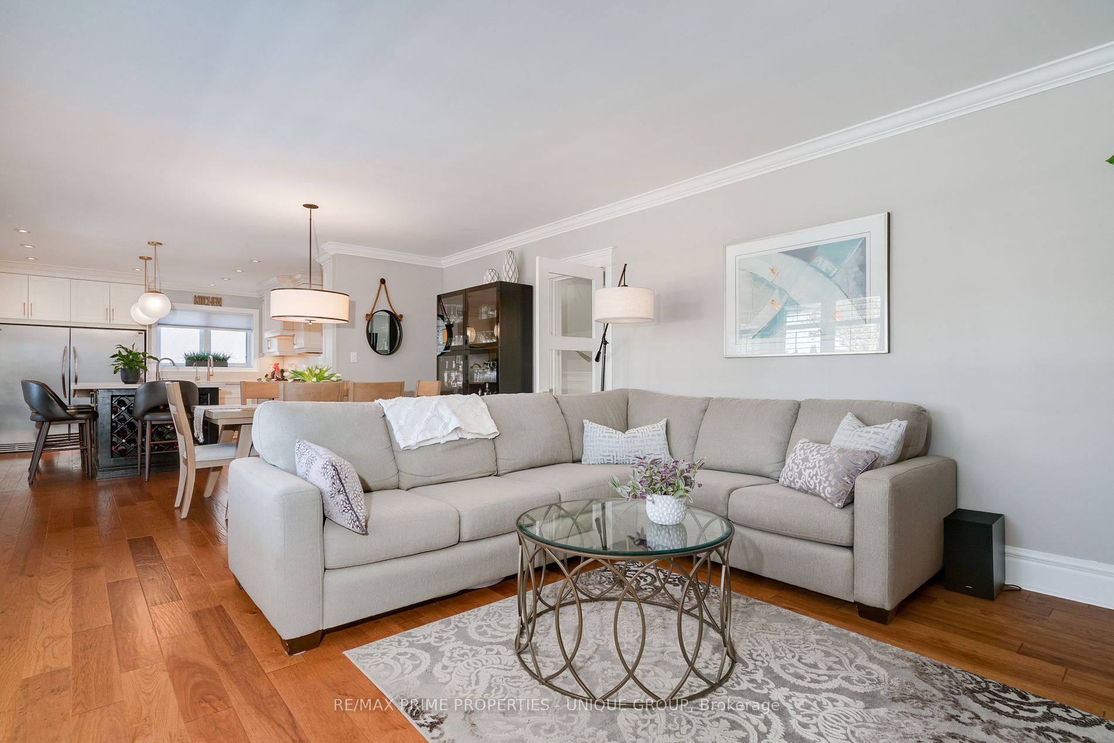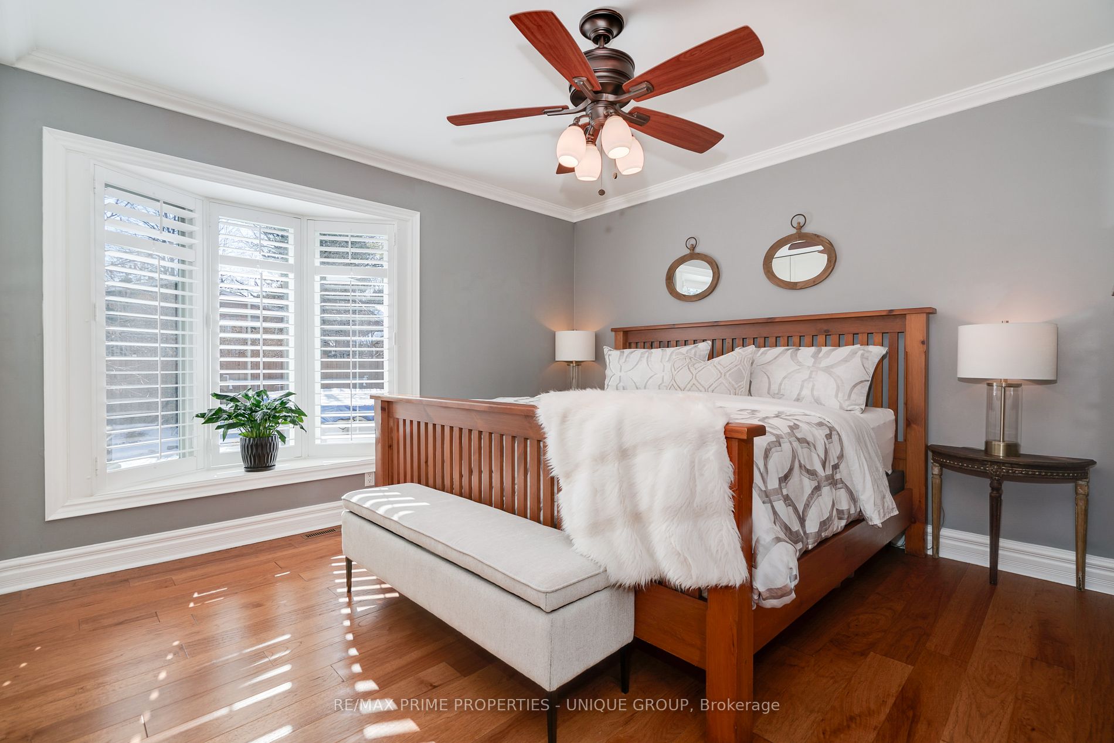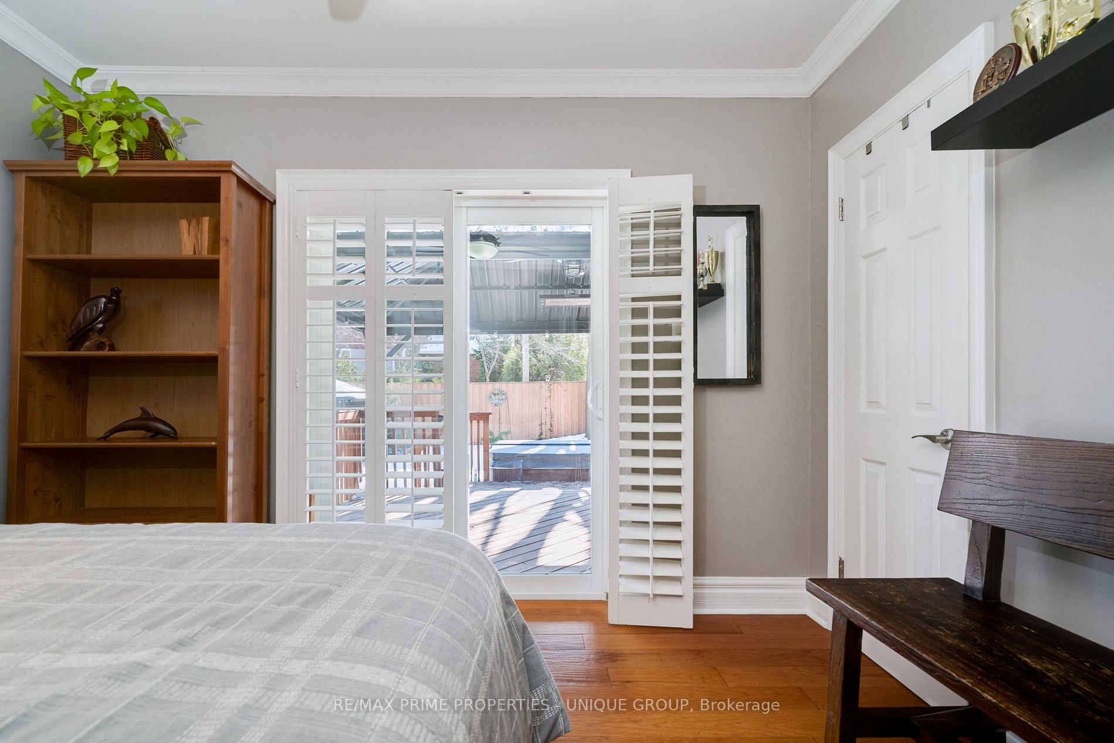Available - For Sale
Listing ID: C8287618
17 Burdock Lane , Toronto, M3C 2G6, Ontario
| Beautifully renovated detached three bedroom, two bathroom bungalow in sought after Don Mills. This lovely home is move-in ready, situated on a kid friendly street, quiet cul de sac just steps from Transit and The Shops At Don Mills. An inviting front foyer/entrance addition, entertainers open concept kitchen/dining/living area with wood burning fireplace. Finished basement with two additional bedrooms for that extended family, recreation room, laundry room, office space with heated flooring, full bathroom and storage area. Additional attic storage too w/pull down ladder! The back yard continues a wonderful theme of entertainment with its aboveground pool, hot tub, deck area and meticulous landscaped back yard. Enjoy your lovely summer days right here. Close to highways, schools, shops, restaurants, library, trails, parks & LRT. |
| Price | $1,758,888 |
| Taxes: | $7262.39 |
| Address: | 17 Burdock Lane , Toronto, M3C 2G6, Ontario |
| Lot Size: | 60.00 x 101.68 (Feet) |
| Directions/Cross Streets: | Don Mills/Lawrence/The Donway |
| Rooms: | 7 |
| Rooms +: | 4 |
| Bedrooms: | 3 |
| Bedrooms +: | 2 |
| Kitchens: | 1 |
| Family Room: | N |
| Basement: | Finished |
| Property Type: | Detached |
| Style: | Bungalow |
| Exterior: | Brick, Stone |
| Garage Type: | None |
| (Parking/)Drive: | Other |
| Drive Parking Spaces: | 3 |
| Pool: | Abv Grnd |
| Other Structures: | Garden Shed |
| Property Features: | Cul De Sac, Fenced Yard, Library, Place Of Worship, Public Transit, School |
| Fireplace/Stove: | Y |
| Heat Source: | Gas |
| Heat Type: | Forced Air |
| Central Air Conditioning: | Central Air |
| Laundry Level: | Lower |
| Elevator Lift: | N |
| Sewers: | Sewers |
| Water: | Municipal |
$
%
Years
This calculator is for demonstration purposes only. Always consult a professional
financial advisor before making personal financial decisions.
| Although the information displayed is believed to be accurate, no warranties or representations are made of any kind. |
| RE/MAX PRIME PROPERTIES - UNIQUE GROUP |
|
|

Ram Rajendram
Broker
Dir:
(416) 737-7700
Bus:
(416) 733-2666
Fax:
(416) 733-7780
| Virtual Tour | Book Showing | Email a Friend |
Jump To:
At a Glance:
| Type: | Freehold - Detached |
| Area: | Toronto |
| Municipality: | Toronto |
| Neighbourhood: | Banbury-Don Mills |
| Style: | Bungalow |
| Lot Size: | 60.00 x 101.68(Feet) |
| Tax: | $7,262.39 |
| Beds: | 3+2 |
| Baths: | 2 |
| Fireplace: | Y |
| Pool: | Abv Grnd |
Locatin Map:
Payment Calculator:

