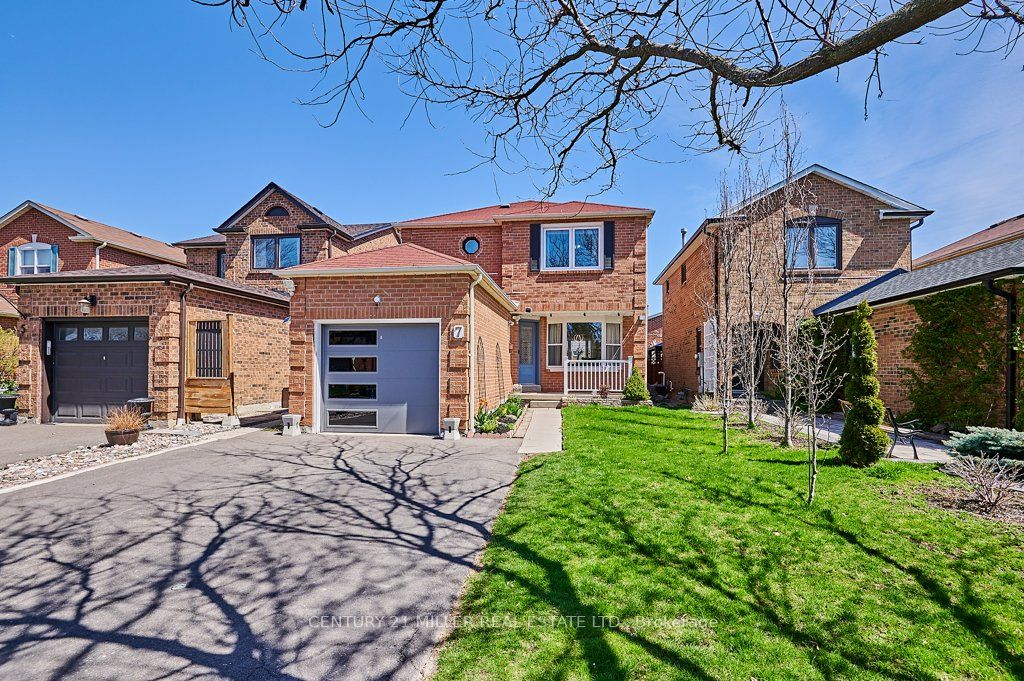Available - For Sale
Listing ID: E8278386
7 Tipton Cres , Ajax, L1T 2L1, Ontario
| Welcome to 7 Tipton Cres., within the family oriented Westney Heights neighbourhood of Ajax. This lovely home offers a perfect blend of comfort and convenience. With its proximity to parks, community centre, main highways, shopping, restaurants and schools, every aspect of daily life is easily accessible. The welcoming main floor features a living room, a designated dining room and an eat in kitchen, walkout to a covered screened in deck and a cozy backyard patio perfect for unwinding while taking in the serene surroundings of this quiet neighbourhood. There is also a side entrance and a powder room. The second floor has 3 bedrooms, including an ensuite bath and a main bathroom. The full, partially finished basement boasts a spacious recreation room for entertainment or relaxation. |
| Extras: Roof was done in 2008, Ceiling insulation was done 2023, Drinking water is filtered with an alkaline system. Water in the rest of the house is run through a RainSoft water softener and filter. The house was built in 1986. |
| Price | $949,900 |
| Taxes: | $4757.00 |
| Assessment: | $402000 |
| Assessment Year: | 2024 |
| Address: | 7 Tipton Cres , Ajax, L1T 2L1, Ontario |
| Lot Size: | 31.50 x 96.36 (Feet) |
| Acreage: | < .50 |
| Directions/Cross Streets: | Delaney Dr. & Brockman Cres. |
| Rooms: | 11 |
| Rooms +: | 0 |
| Bedrooms: | 3 |
| Bedrooms +: | 0 |
| Kitchens: | 1 |
| Kitchens +: | 0 |
| Family Room: | N |
| Basement: | Part Fin |
| Property Type: | Detached |
| Style: | 2-Storey |
| Exterior: | Brick |
| Garage Type: | Attached |
| (Parking/)Drive: | Pvt Double |
| Drive Parking Spaces: | 4 |
| Pool: | None |
| Approximatly Square Footage: | 1100-1500 |
| Property Features: | Park, Place Of Worship, Public Transit, School, School Bus Route |
| Fireplace/Stove: | N |
| Heat Source: | Gas |
| Heat Type: | Forced Air |
| Central Air Conditioning: | Central Air |
| Laundry Level: | Lower |
| Sewers: | Sewers |
| Water: | Municipal |
| Water Supply Types: | Unknown |
| Utilities-Cable: | N |
| Utilities-Hydro: | Y |
| Utilities-Gas: | A |
| Utilities-Telephone: | N |
$
%
Years
This calculator is for demonstration purposes only. Always consult a professional
financial advisor before making personal financial decisions.
| Although the information displayed is believed to be accurate, no warranties or representations are made of any kind. |
| CENTURY 21 MILLER REAL ESTATE LTD. |
|
|

Ram Rajendram
Broker
Dir:
(416) 737-7700
Bus:
(416) 733-2666
Fax:
(416) 733-7780
| Virtual Tour | Book Showing | Email a Friend |
Jump To:
At a Glance:
| Type: | Freehold - Detached |
| Area: | Durham |
| Municipality: | Ajax |
| Neighbourhood: | Central West |
| Style: | 2-Storey |
| Lot Size: | 31.50 x 96.36(Feet) |
| Tax: | $4,757 |
| Beds: | 3 |
| Baths: | 3 |
| Fireplace: | N |
| Pool: | None |
Locatin Map:
Payment Calculator:


























