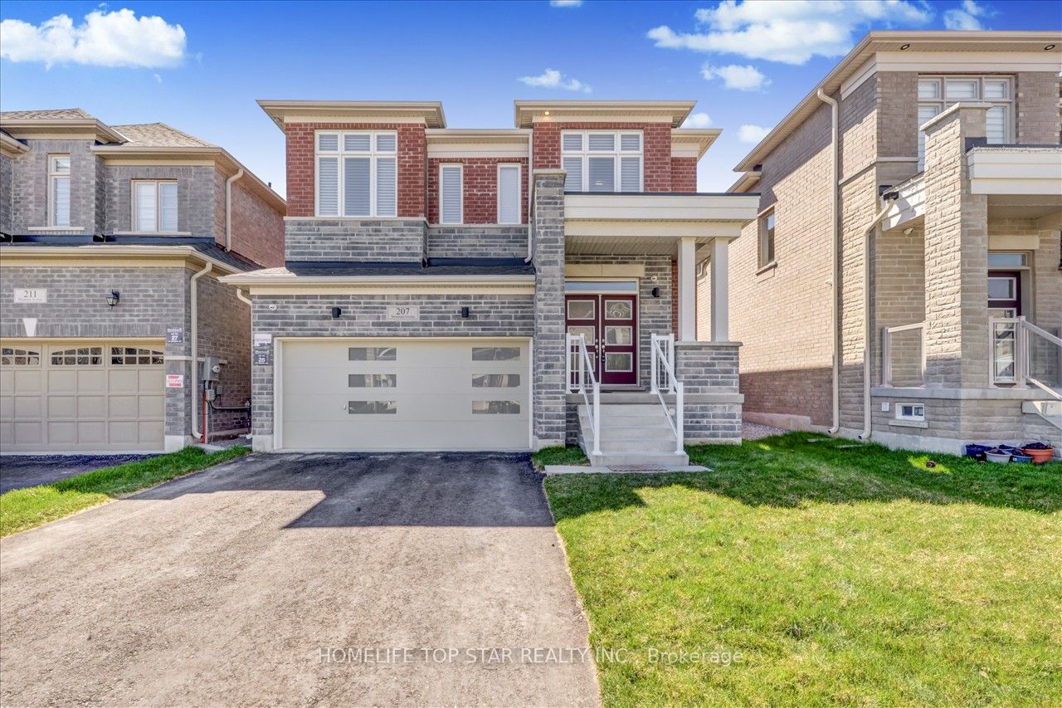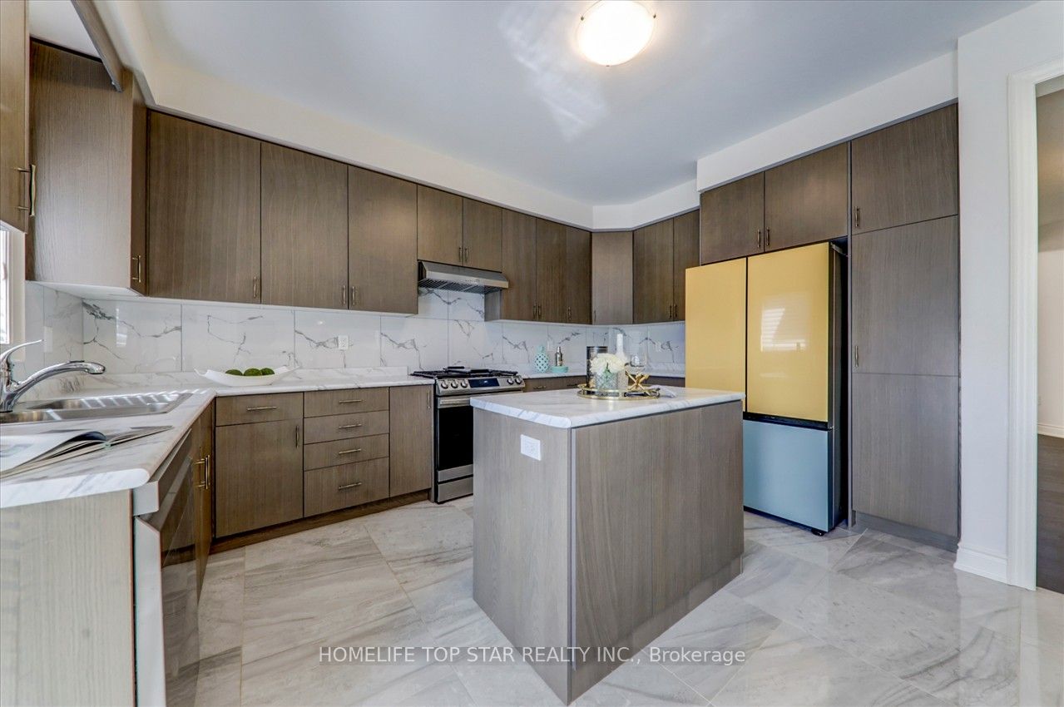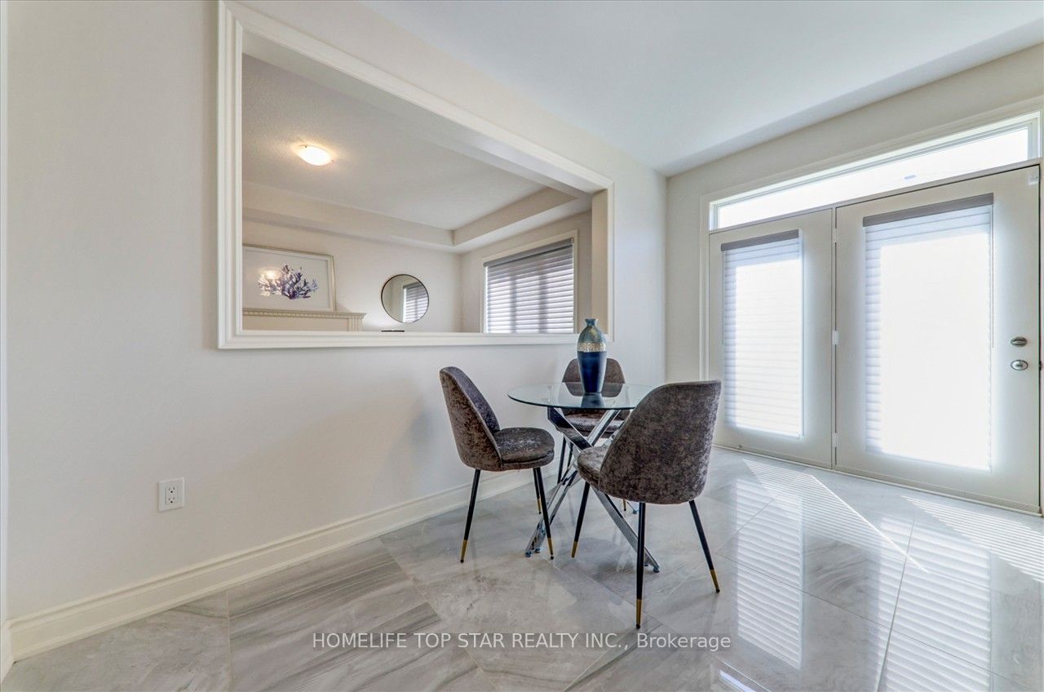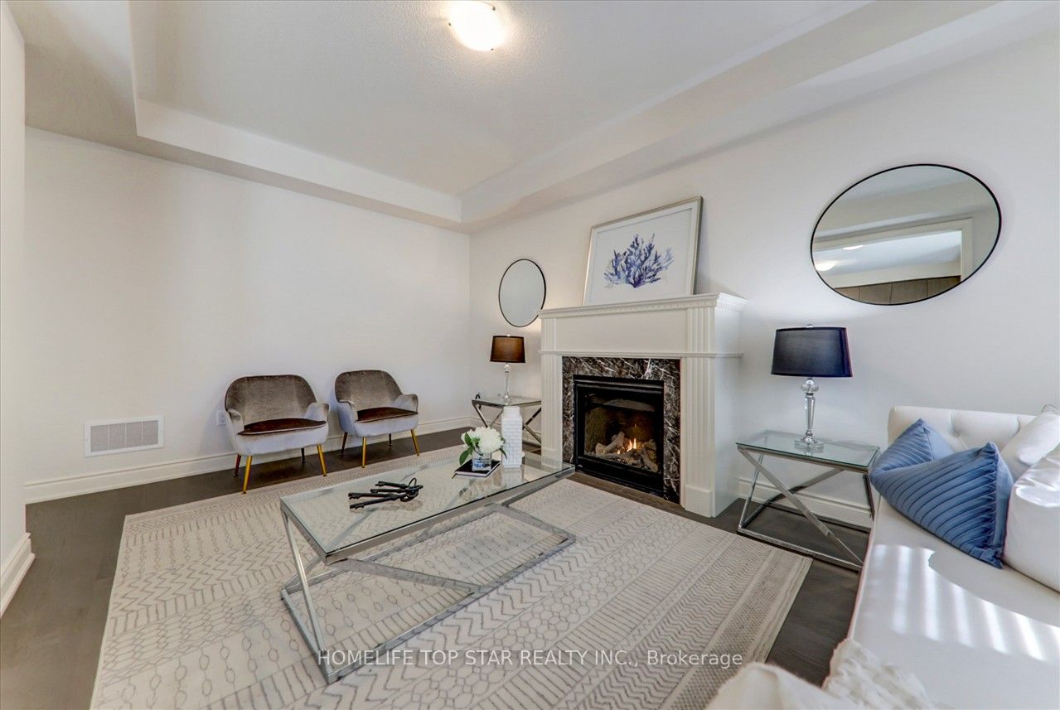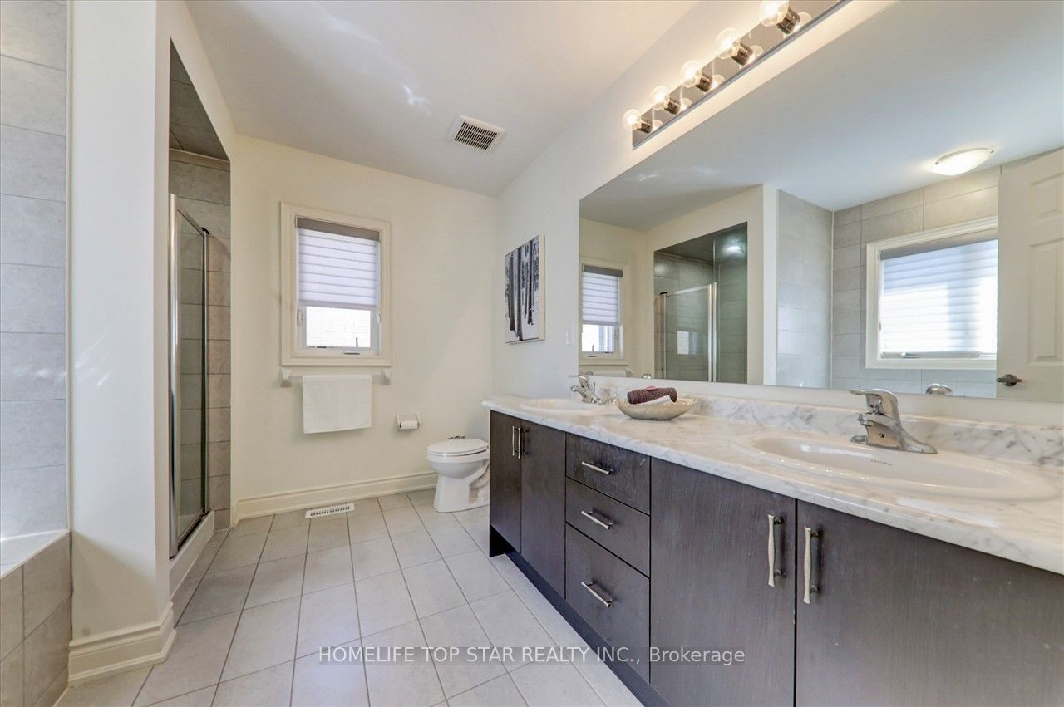Available - For Sale
Listing ID: N8272088
207 Wesmina Ave , Whitchurch-Stouffville, L4A 5A2, Ontario
| IMMACULATE...MUST SEE... The epitome of luxurious living in Stouffville! This stunning star lane home exudes elegance and is nestled in a quiet neighborhood with many upgrades and freshly painted. Meticulous 9' ceiling layout, seamlessly connects the beautifully upgraded kitchen to the family and living room. Many large windows allowing for lot of natural light. Hardwood and 2'x2' ceramic tile flooring throughout. New backsplash. Upstairs, you are greeted to 4 spacious bedroom with many upgrades. Ensuite bathrooms upgraded with standing showers. Great neighborhood, close to parks, walking distance to prestigious school with high rating, provisions for EV charging station, central vacuum and other amenities. |
| Extras: S/S (fridge, gas stove, dishwasher), washer & dryer. All ELFs, all windows coverings, A/C. |
| Price | $1,639,000 |
| Taxes: | $6389.86 |
| Address: | 207 Wesmina Ave , Whitchurch-Stouffville, L4A 5A2, Ontario |
| Lot Size: | 36.11 x 98.49 (Feet) |
| Acreage: | < .50 |
| Directions/Cross Streets: | Hoover Park Dr & Tenth Line |
| Rooms: | 7 |
| Bedrooms: | 4 |
| Bedrooms +: | |
| Kitchens: | 1 |
| Family Room: | Y |
| Basement: | Unfinished |
| Approximatly Age: | 0-5 |
| Property Type: | Detached |
| Style: | 2-Storey |
| Exterior: | Brick, Stone |
| Garage Type: | Built-In |
| (Parking/)Drive: | Pvt Double |
| Drive Parking Spaces: | 4 |
| Pool: | None |
| Approximatly Age: | 0-5 |
| Property Features: | Park, Rec Centre, School |
| Fireplace/Stove: | Y |
| Heat Source: | Gas |
| Heat Type: | Forced Air |
| Central Air Conditioning: | Central Air |
| Laundry Level: | Main |
| Sewers: | Sewers |
| Water: | Municipal |
$
%
Years
This calculator is for demonstration purposes only. Always consult a professional
financial advisor before making personal financial decisions.
| Although the information displayed is believed to be accurate, no warranties or representations are made of any kind. |
| HOMELIFE TOP STAR REALTY INC. |
|
|

Ram Rajendram
Broker
Dir:
(416) 737-7700
Bus:
(416) 733-2666
Fax:
(416) 733-7780
| Virtual Tour | Book Showing | Email a Friend |
Jump To:
At a Glance:
| Type: | Freehold - Detached |
| Area: | York |
| Municipality: | Whitchurch-Stouffville |
| Neighbourhood: | Stouffville |
| Style: | 2-Storey |
| Lot Size: | 36.11 x 98.49(Feet) |
| Approximate Age: | 0-5 |
| Tax: | $6,389.86 |
| Beds: | 4 |
| Baths: | 4 |
| Fireplace: | Y |
| Pool: | None |
Locatin Map:
Payment Calculator:

