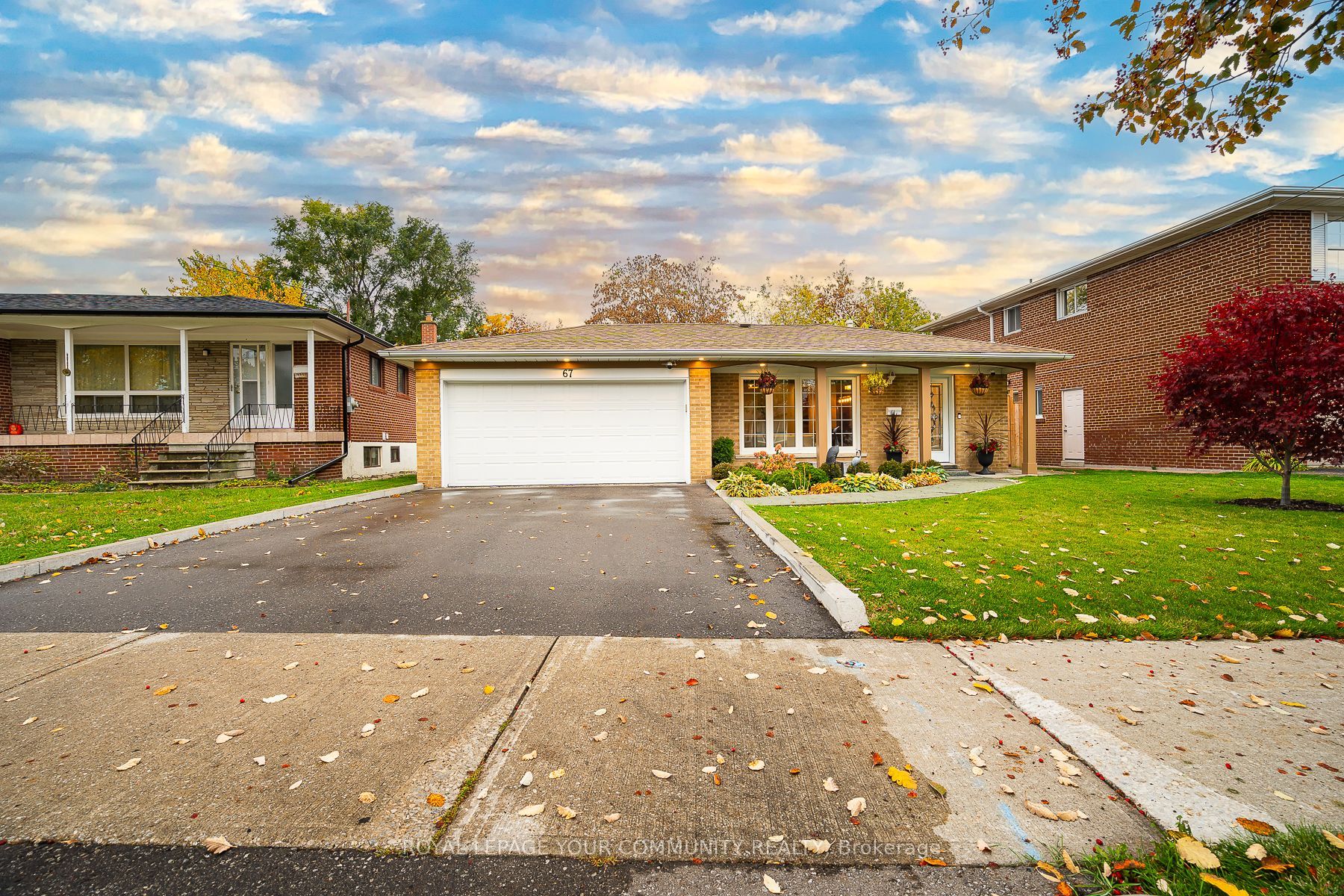Available - For Sale
Listing ID: C8265284
67 Marathon Cres , Toronto, M2R 2L8, Ontario
| Completely updated from top-to-bottom. This sun-filled and airy mid-century, modern backsplit is a Must See! Open concept with great flow for entertaining, new hardwood floors throughout, pot lights and newer windows. Bright Chef's kitchen with gas range and stainless steel appliances, quartz counters and backsplash. Rare powder room on the main floor and a spa-like main bathroom on the upper level. 3 generous sized bedrooms. Primary has walk-out to deck that flows to a professionally landscaped yard with a large stone patio and BBQ gas line. The mature trees provide a private backyard oasis. Lower level has incredible Studio apartment, perfect for visiting family,income potential (private side entrance) or can be a great family room. A "TURN KEY" Gem!! |
| Extras: Tankless hot water system, newer furnace and A/C (2020). Inground lawn sprinklers and drip irrigation system help to maintain this sizable lot (52 x 121). |
| Price | $1,698,000 |
| Taxes: | $6023.06 |
| Address: | 67 Marathon Cres , Toronto, M2R 2L8, Ontario |
| Lot Size: | 52.52 x 121.23 (Feet) |
| Directions/Cross Streets: | Bathurst/Drewry |
| Rooms: | 6 |
| Rooms +: | 1 |
| Bedrooms: | 3 |
| Bedrooms +: | |
| Kitchens: | 1 |
| Kitchens +: | 1 |
| Family Room: | N |
| Basement: | Finished, Sep Entrance |
| Approximatly Age: | 51-99 |
| Property Type: | Detached |
| Style: | Backsplit 3 |
| Exterior: | Brick |
| Garage Type: | Built-In |
| (Parking/)Drive: | Private |
| Drive Parking Spaces: | 4 |
| Pool: | None |
| Approximatly Age: | 51-99 |
| Approximatly Square Footage: | 1500-2000 |
| Property Features: | Fenced Yard, Library, Park, Place Of Worship, Public Transit, School |
| Fireplace/Stove: | N |
| Heat Source: | Gas |
| Heat Type: | Forced Air |
| Central Air Conditioning: | Central Air |
| Laundry Level: | Lower |
| Sewers: | Sewers |
| Water: | Municipal |
$
%
Years
This calculator is for demonstration purposes only. Always consult a professional
financial advisor before making personal financial decisions.
| Although the information displayed is believed to be accurate, no warranties or representations are made of any kind. |
| ROYAL LEPAGE YOUR COMMUNITY REALTY |
|
|

Ram Rajendram
Broker
Dir:
(416) 737-7700
Bus:
(416) 733-2666
Fax:
(416) 733-7780
| Book Showing | Email a Friend |
Jump To:
At a Glance:
| Type: | Freehold - Detached |
| Area: | Toronto |
| Municipality: | Toronto |
| Neighbourhood: | Newtonbrook West |
| Style: | Backsplit 3 |
| Lot Size: | 52.52 x 121.23(Feet) |
| Approximate Age: | 51-99 |
| Tax: | $6,023.06 |
| Beds: | 3 |
| Baths: | 3 |
| Fireplace: | N |
| Pool: | None |
Locatin Map:
Payment Calculator:


























