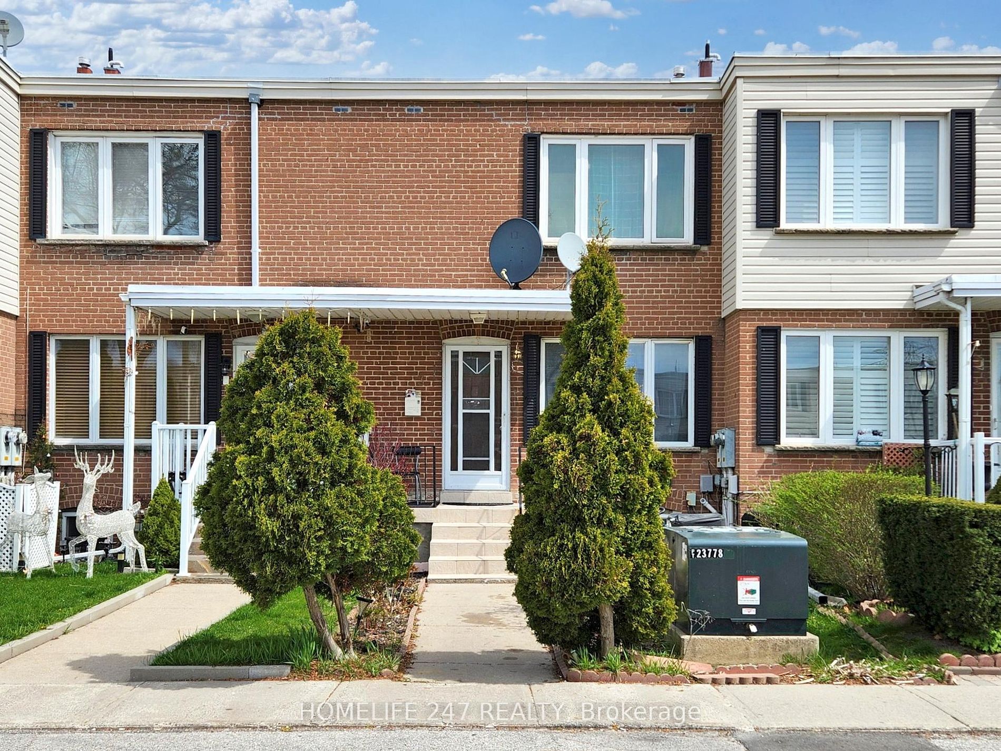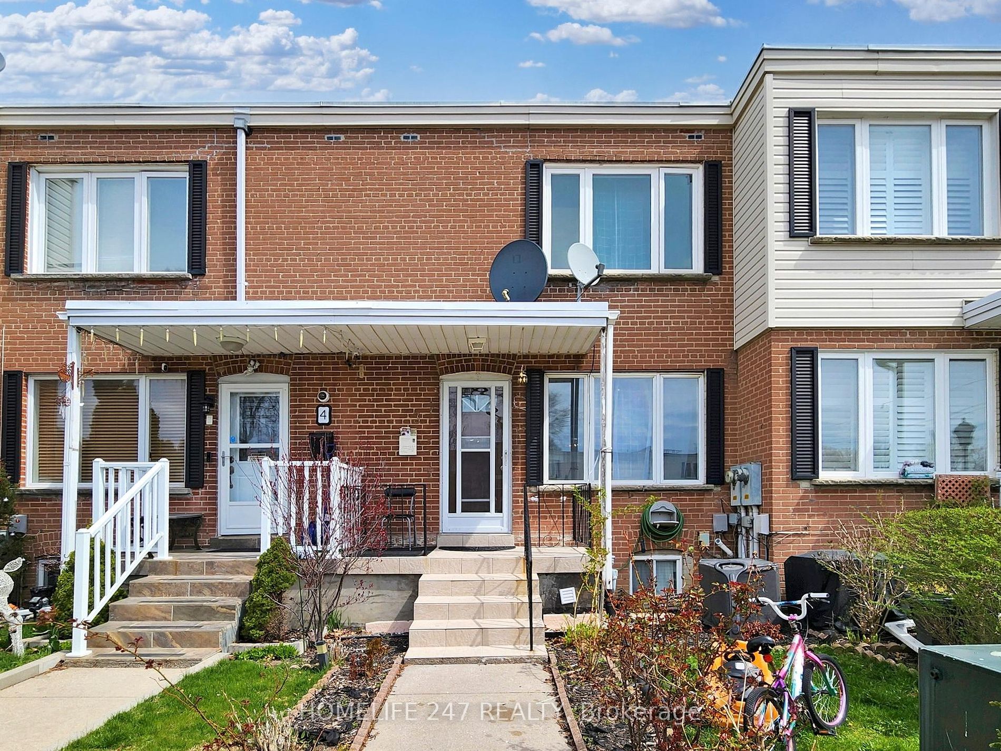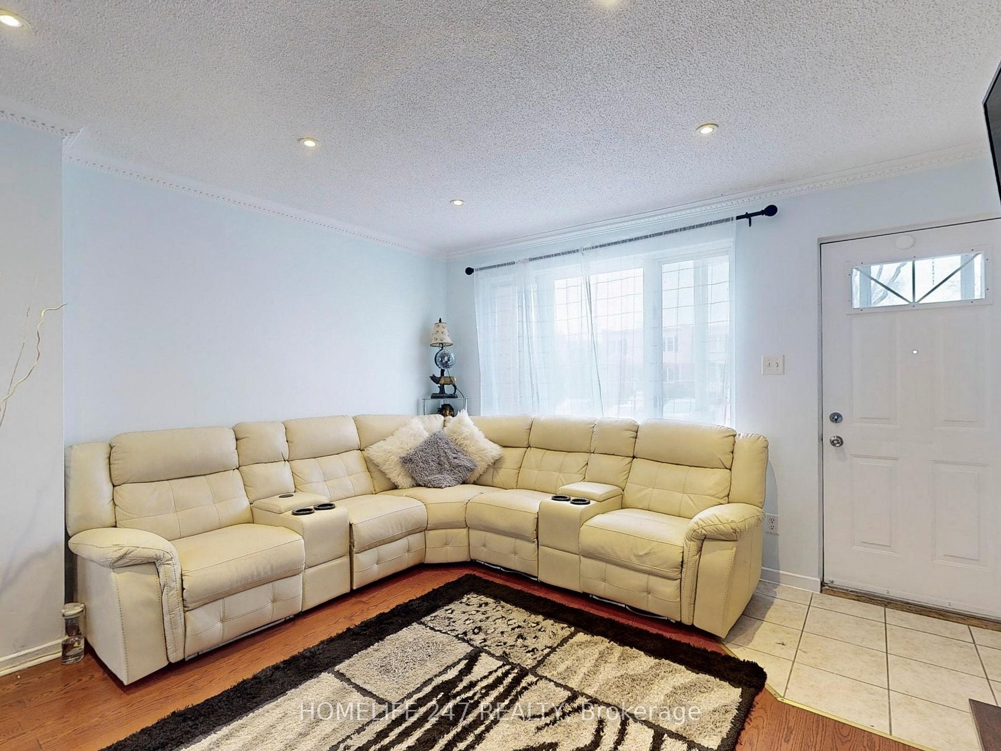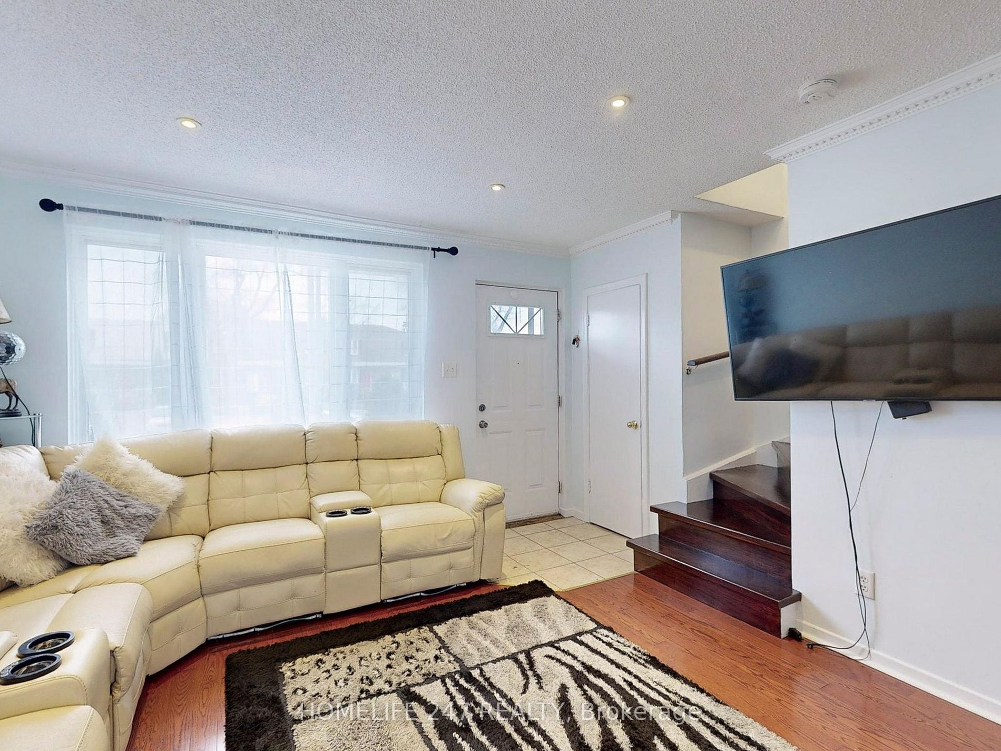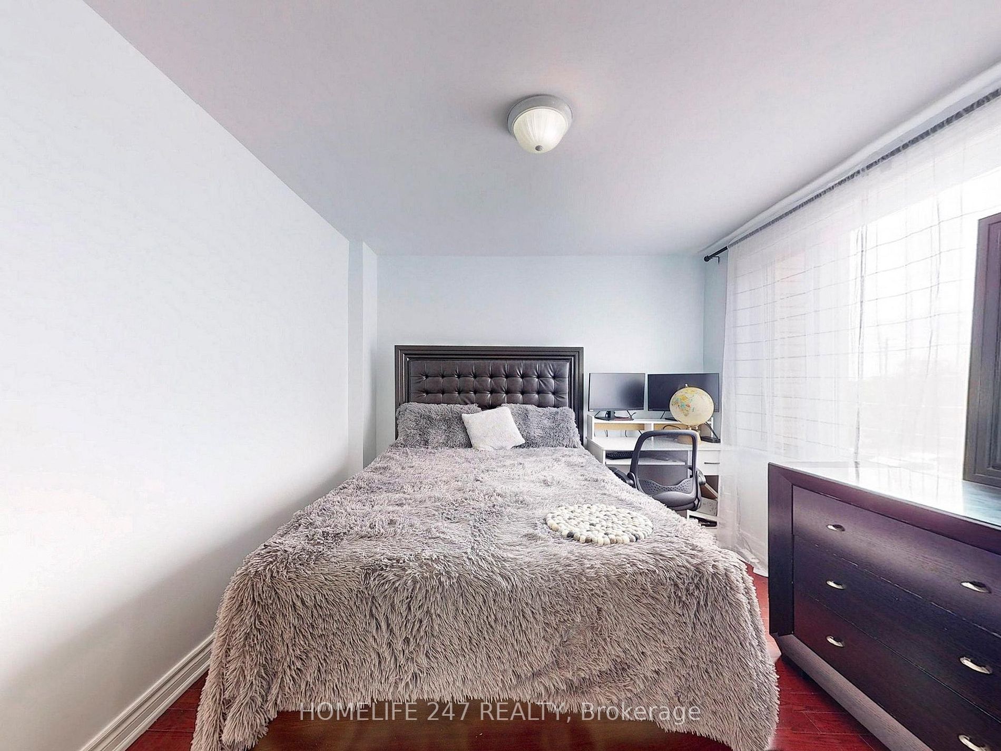Available - For Sale
Listing ID: E8264960
740 Kennedy Rd , Unit 3, Toronto, M1K 2C5, Ontario
| A Gorgeous Town Home With Fenced Backyard In A Hot Location Of Scarborough. Freshly painted. A Perfect Gem For The 1st Time Home Buyers. Mins To Kennedy Station And Eglinton LRT. Close To Day Care, Groceries, Banks, School & Community Centre. Well Maintained, POTL Monthly Fee Of $233 Covers Water, Bld Insurance, Snow Removal/Lawn Maintenance In Common Area, Grb Collection And Parking. Basement Monthly Rental Income $1500. |
| Extras: Main floor Fridge(2023), fridge in the basement, Stove (2024 will be purchased), Induction Cooktop in the basement, Washer & Dryer , Smart Thermostat, A/C, Furnace, All Elf's. Parking #3 In Parking Lot 11. |
| Price | $749,900 |
| Taxes: | $2640.00 |
| Address: | 740 Kennedy Rd , Unit 3, Toronto, M1K 2C5, Ontario |
| Apt/Unit: | 3 |
| Lot Size: | 17.35 x 88.57 (Feet) |
| Directions/Cross Streets: | Kennedy/Eglinton |
| Rooms: | 5 |
| Rooms +: | 2 |
| Bedrooms: | 2 |
| Bedrooms +: | 1 |
| Kitchens: | 1 |
| Kitchens +: | 1 |
| Family Room: | Y |
| Basement: | Finished |
| Approximatly Age: | 31-50 |
| Property Type: | Att/Row/Twnhouse |
| Style: | 2-Storey |
| Exterior: | Alum Siding, Brick Front |
| Garage Type: | None |
| (Parking/)Drive: | Other |
| Drive Parking Spaces: | 1 |
| Pool: | None |
| Approximatly Age: | 31-50 |
| Approximatly Square Footage: | 1100-1500 |
| Property Features: | Clear View, Fenced Yard, Hospital, Library, Place Of Worship, Public Transit |
| Fireplace/Stove: | N |
| Heat Source: | Gas |
| Heat Type: | Forced Air |
| Central Air Conditioning: | Central Air |
| Central Vac: | Y |
| Laundry Level: | Lower |
| Elevator Lift: | N |
| Sewers: | Sewers |
| Water: | Municipal |
| Utilities-Cable: | Y |
| Utilities-Hydro: | Y |
| Utilities-Gas: | Y |
| Utilities-Telephone: | Y |
$
%
Years
This calculator is for demonstration purposes only. Always consult a professional
financial advisor before making personal financial decisions.
| Although the information displayed is believed to be accurate, no warranties or representations are made of any kind. |
| HOMELIFE 247 REALTY |
|
|

Ram Rajendram
Broker
Dir:
(416) 737-7700
Bus:
(416) 733-2666
Fax:
(416) 733-7780
| Virtual Tour | Book Showing | Email a Friend |
Jump To:
At a Glance:
| Type: | Freehold - Att/Row/Twnhouse |
| Area: | Toronto |
| Municipality: | Toronto |
| Neighbourhood: | Ionview |
| Style: | 2-Storey |
| Lot Size: | 17.35 x 88.57(Feet) |
| Approximate Age: | 31-50 |
| Tax: | $2,640 |
| Beds: | 2+1 |
| Baths: | 2 |
| Fireplace: | N |
| Pool: | None |
Locatin Map:
Payment Calculator:

