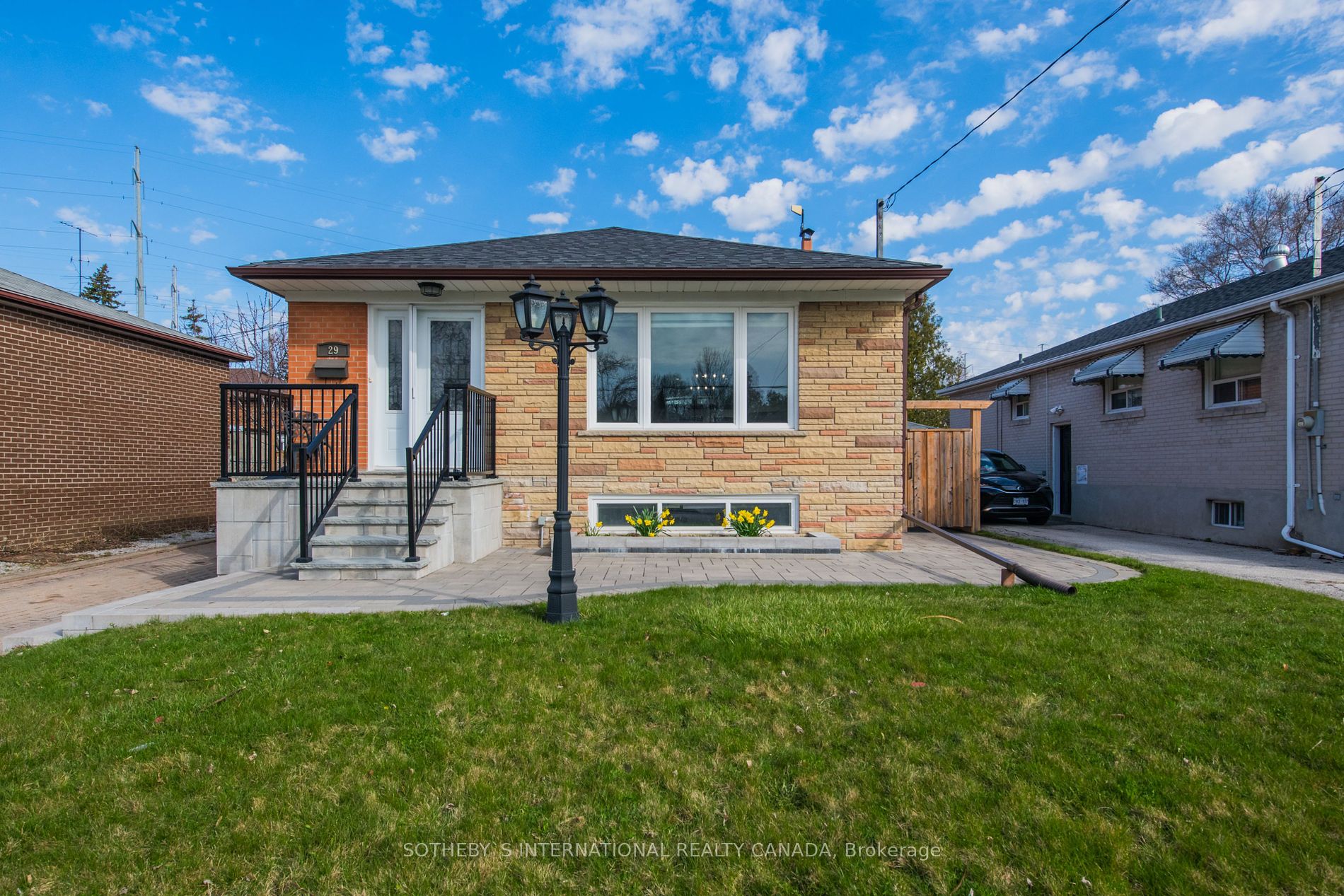Available - For Sale
Listing ID: E8262146
29 Romulus Dr , Toronto, M1K 4C1, Ontario
| Here's the one you've been waiting for, a perfect home for your family. This beautifully renovated bungalow sits on a prime 45 x 122 lot. Fall in love with the dream kitchen featuring a high-end stainless steel appliance package. Gather for family dinners and dinner parties with friends in the fabulous open-concept family and dining area. The home offers three generous bedrooms, including an oversized primary bedroom with ample space for a king-sized bed, all serviced by the beautifully renovated 4pc bathroom.The lower level, with a separate entrance, showcases a beautiful open-concept one-bedroom income or in-law suite with a stunning 3pc bath and newly renovated open-concept kitchen equipped with stainless steel appliances. Step out into your backyard oasis, featuring a super private space with mature hedges. Explore the newly built oversized custom shed, beautiful planter boxes throughout, and a wonderful outdoor fire pad for nighttime enjoyment outdoors. |
| Extras: Just a short stroll to local area schools and a few minutes' drive to all the shops along Eglinton and the future LRT. A superb location! |
| Price | $1,249,800 |
| Taxes: | $3937.68 |
| Address: | 29 Romulus Dr , Toronto, M1K 4C1, Ontario |
| Lot Size: | 45.00 x 122.00 (Feet) |
| Directions/Cross Streets: | Lawrence Ave East & Midland Ave |
| Rooms: | 6 |
| Rooms +: | 4 |
| Bedrooms: | 3 |
| Bedrooms +: | 1 |
| Kitchens: | 2 |
| Family Room: | N |
| Basement: | Apartment, Sep Entrance |
| Property Type: | Detached |
| Style: | Bungalow |
| Exterior: | Brick |
| Garage Type: | Attached |
| (Parking/)Drive: | Private |
| Drive Parking Spaces: | 3 |
| Pool: | None |
| Property Features: | Hospital, Park, Place Of Worship, Public Transit, Rec Centre, School |
| Fireplace/Stove: | N |
| Heat Source: | Gas |
| Heat Type: | Forced Air |
| Central Air Conditioning: | Central Air |
| Laundry Level: | Lower |
| Sewers: | Sewers |
| Water: | Municipal |
$
%
Years
This calculator is for demonstration purposes only. Always consult a professional
financial advisor before making personal financial decisions.
| Although the information displayed is believed to be accurate, no warranties or representations are made of any kind. |
| SOTHEBY`S INTERNATIONAL REALTY CANADA |
|
|

Ram Rajendram
Broker
Dir:
(416) 737-7700
Bus:
(416) 733-2666
Fax:
(416) 733-7780
| Virtual Tour | Book Showing | Email a Friend |
Jump To:
At a Glance:
| Type: | Freehold - Detached |
| Area: | Toronto |
| Municipality: | Toronto |
| Neighbourhood: | Bendale |
| Style: | Bungalow |
| Lot Size: | 45.00 x 122.00(Feet) |
| Tax: | $3,937.68 |
| Beds: | 3+1 |
| Baths: | 2 |
| Fireplace: | N |
| Pool: | None |
Locatin Map:
Payment Calculator:


























