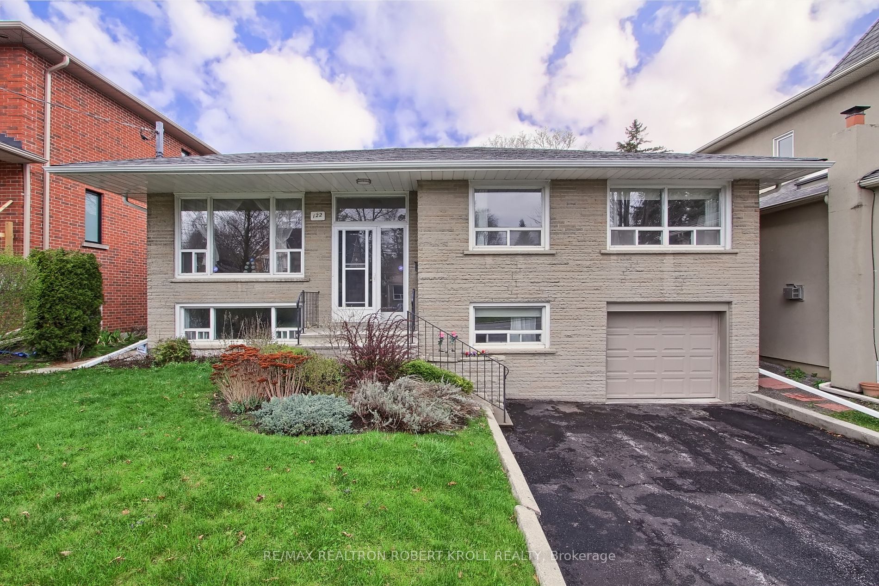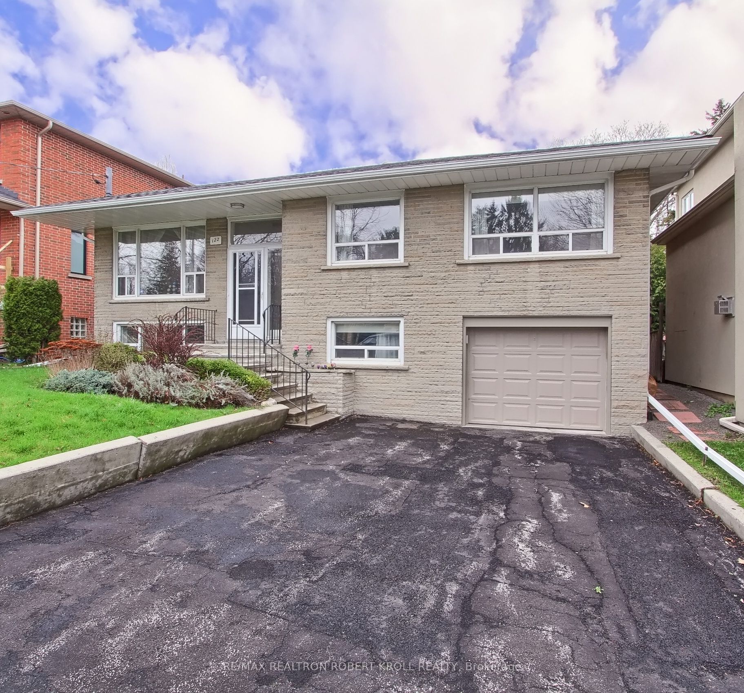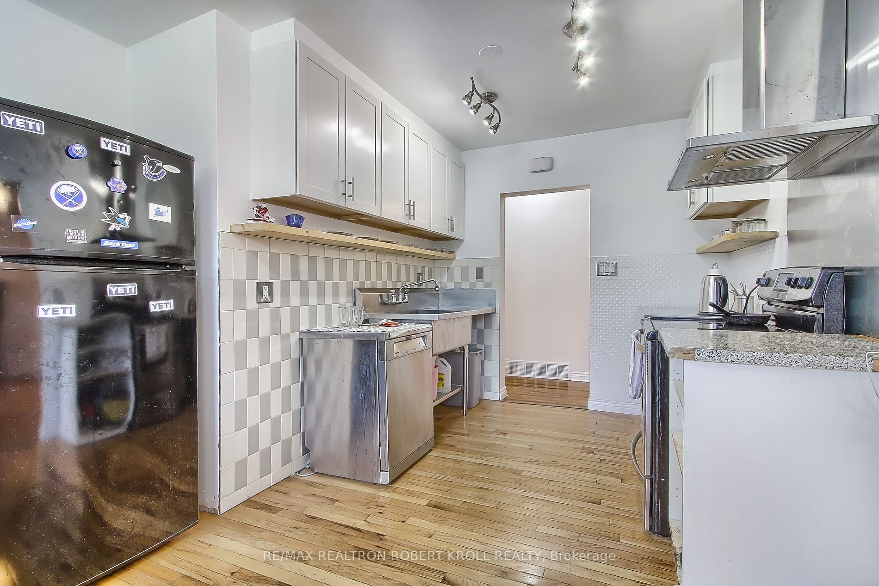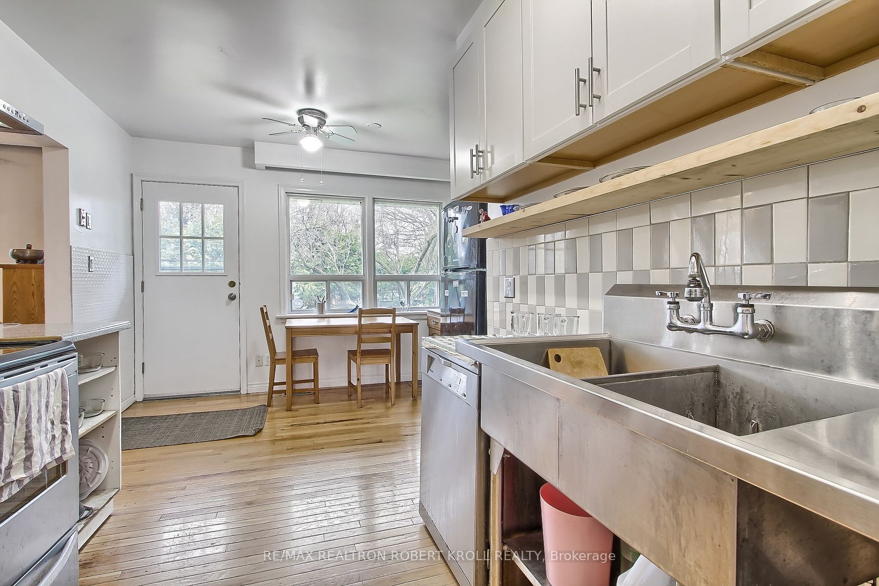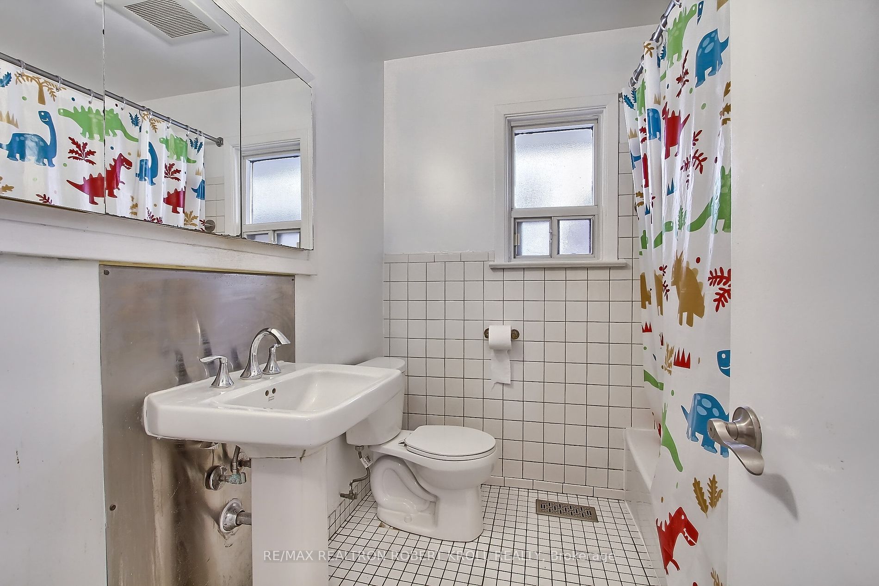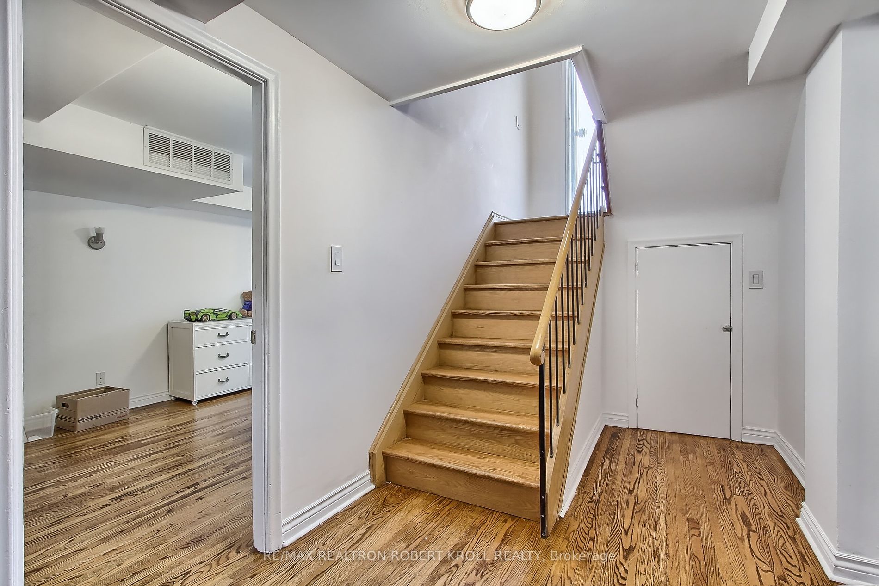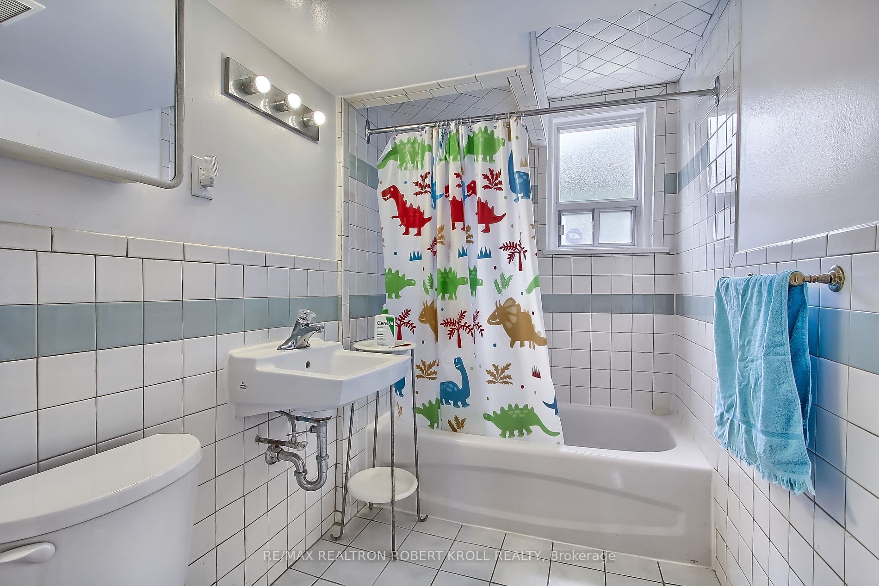Available - For Sale
Listing ID: C8258030
122 Burndale Ave , Toronto, M2N 1S9, Ontario
| A Rare Opportunity Awaits!! Located In Much-Desired Lansing-Westgate, this 3 + 1 Bedroom, 2 Bathroom Raised Bungalow Home Boasts a Premium 50 X 117.66 Lot. Loaded With Charm & Lovingly Cared for In a Rarely Found Quiet Pocket of Homes. You Are Welcomed by Bright, Sun-Filled Principal Rooms with Picture Windows & Hardwood Flooring Throughout. The Large Family-Size Kitchen Includes a Breakfast Area and A Walk-Out to A Beautiful Private Backyard That Is Perfect for Outdoor Entertaining. The Yard Also Provides a Separate Entrance to The Finished Lower Level, Which Has 1 Bedroom, A Family-Sized Recreation Room, 2 Cedar Closets, And Laundry: Possible Income or In-Law Suite Opportunity. Your Imagination Awaits, Move-In Ready; Make This Home Your Own, Renovate, Or Take Advantage of The Fabulous Location and Lot Size and Build New. The Possibilities Are Many. Great Area Schools and Loads of Amenities. |
| Extras: Steps to Mel Lastman Sq, Meridian Arts Centre, TTC, Both The Sheppard and Yonge Subway Lines, Restaurants, Shopping, Whole Foods, Mins to Shopping at Sheppard Centre & Bayview Village. Short Drive To HWY 401 |
| Price | $2,099,000 |
| Taxes: | $7355.40 |
| Assessment: | $0 |
| Assessment Year: | 2023 |
| Address: | 122 Burndale Ave , Toronto, M2N 1S9, Ontario |
| Lot Size: | 50.00 x 117.66 (Feet) |
| Directions/Cross Streets: | Sheppard Ave W & Beecroft |
| Rooms: | 6 |
| Rooms +: | 2 |
| Bedrooms: | 3 |
| Bedrooms +: | 1 |
| Kitchens: | 1 |
| Family Room: | N |
| Basement: | Finished |
| Property Type: | Detached |
| Style: | Bungalow-Raised |
| Exterior: | Brick |
| Garage Type: | Attached |
| (Parking/)Drive: | Private |
| Drive Parking Spaces: | 4 |
| Pool: | None |
| Property Features: | Arts Centre, Library, Public Transit |
| Fireplace/Stove: | N |
| Heat Source: | Gas |
| Heat Type: | Forced Air |
| Central Air Conditioning: | Central Air |
| Laundry Level: | Lower |
| Elevator Lift: | N |
| Sewers: | Sewers |
| Water: | Municipal |
$
%
Years
This calculator is for demonstration purposes only. Always consult a professional
financial advisor before making personal financial decisions.
| Although the information displayed is believed to be accurate, no warranties or representations are made of any kind. |
| RE/MAX REALTRON ROBERT KROLL REALTY |
|
|

Ram Rajendram
Broker
Dir:
(416) 737-7700
Bus:
(416) 733-2666
Fax:
(416) 733-7780
| Virtual Tour | Book Showing | Email a Friend |
Jump To:
At a Glance:
| Type: | Freehold - Detached |
| Area: | Toronto |
| Municipality: | Toronto |
| Neighbourhood: | Lansing-Westgate |
| Style: | Bungalow-Raised |
| Lot Size: | 50.00 x 117.66(Feet) |
| Tax: | $7,355.4 |
| Beds: | 3+1 |
| Baths: | 2 |
| Fireplace: | N |
| Pool: | None |
Locatin Map:
Payment Calculator:

